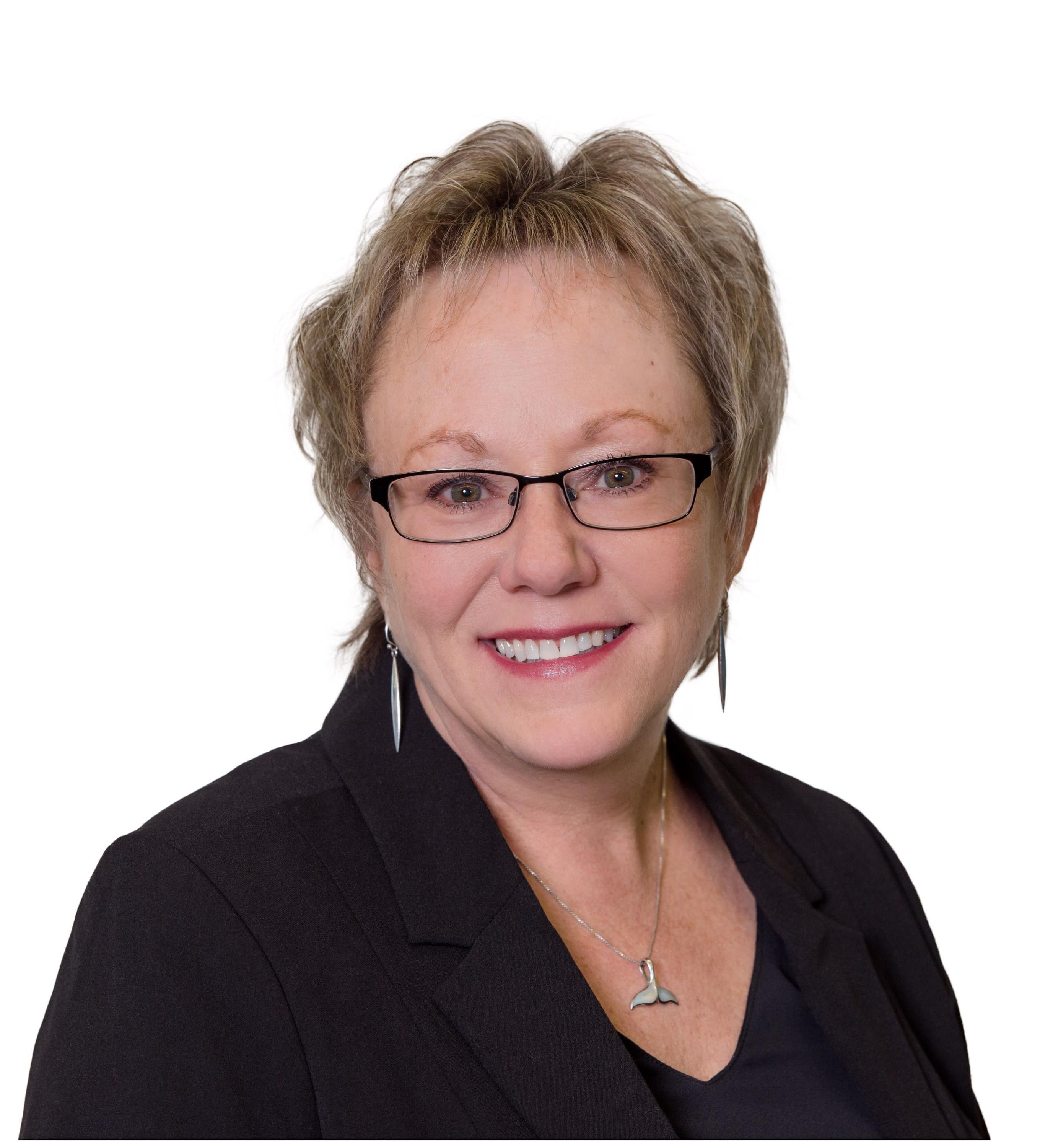








Mobile: 250-315-5178

112 -
1700
Garcia
ST
Merritt,
BC
V1K 1B8
| Neighbourhood: | Merritt |
| Lot Frontage: | 50.0 Feet |
| Lot Size: | 6000 Square Feet |
| Floor Space (approx): | 2245.00 Square Feet |
| Bedrooms: | 2 |
| Bathrooms (Total): | 1 |
| Access Type: | Easy access |
| Amenities Nearby: | Shopping |
| Community Features: | Quiet Area |
| Ownership Type: | Freehold |
| Parking Type: | Carport , Other , RV |
| Property Type: | Single Family |
| Appliances: | Refrigerator , [] , Dishwasher , Microwave |
| Building Type: | House |
| Construction Material: | Wood frame |
| Construction Style - Attachment: | Detached |
| Fireplace Fuel: | Gas |
| Fireplace Type: | Conventional |
| Heating Fuel: | Natural gas |
| Heating Type: | Forced air , [] |