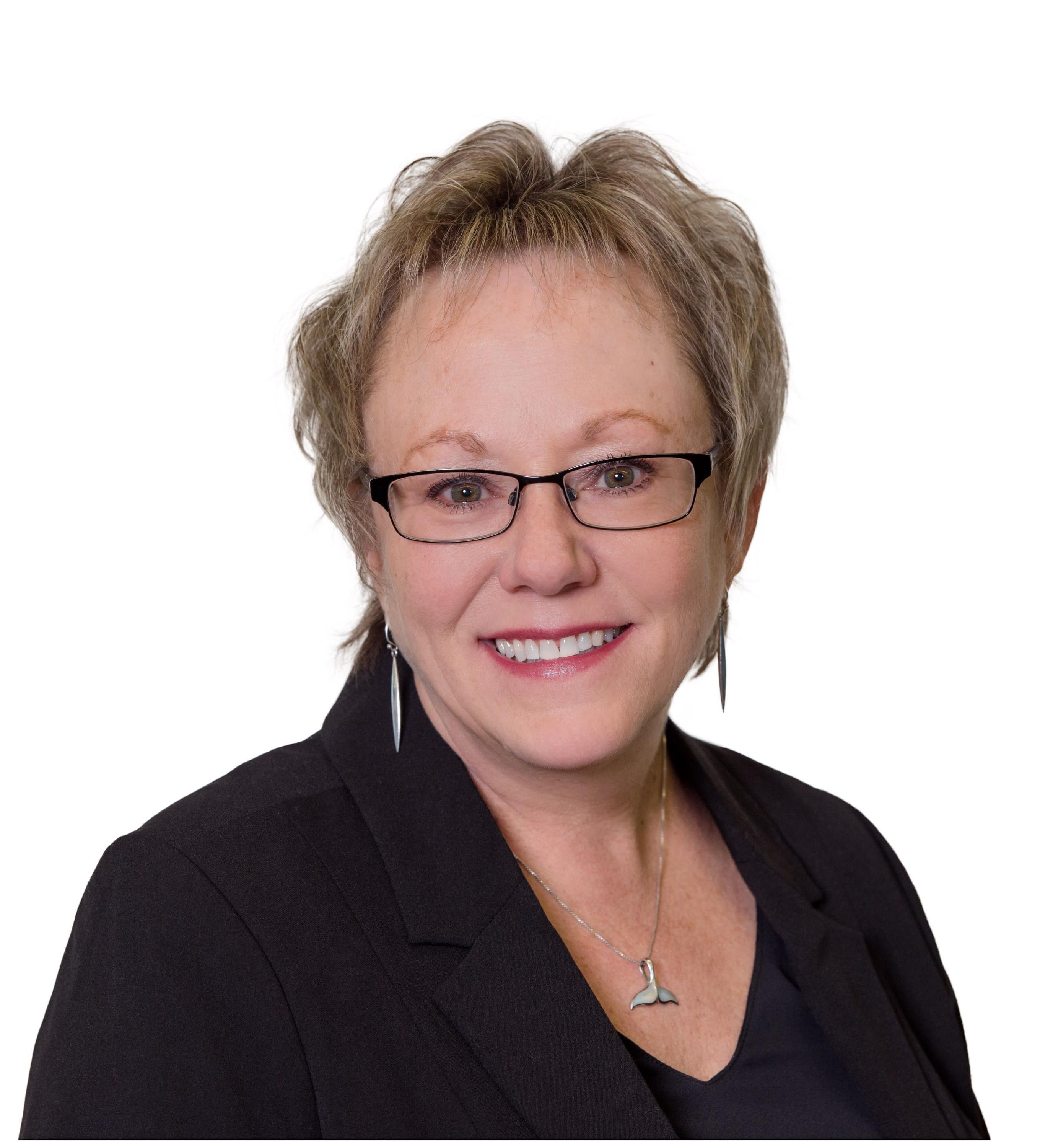








Mobile: 250-315-5178

112 -
1700
Garcia
ST
Merritt,
BC
V1K 1B8
| Neighbourhood: | Merritt |
| Lot Size: | 5850 Square Feet |
| No. of Parking Spaces: | 2 |
| Floor Space (approx): | 2500.00 Square Feet |
| Bedrooms: | 4 |
| Bathrooms (Total): | 2 |
| Access Type: | Easy access |
| Amenities Nearby: | Shopping |
| Community Features: | Family Oriented |
| Features: | Central location |
| Ownership Type: | Freehold |
| Parking Type: | Garage |
| Property Type: | Single Family |
| Appliances: | Refrigerator , Dishwasher , Stove , Microwave |
| Architectural Style: | Cathedral entry |
| Building Type: | House |
| Construction Material: | Wood frame |
| Construction Style - Attachment: | Detached |
| Cooling Type: | Central air conditioning |
| Fireplace Fuel: | Gas |
| Fireplace Type: | Conventional |
| Heating Fuel: | Electric , Natural gas |
| Heating Type: | Forced air , [] , Baseboard heaters |