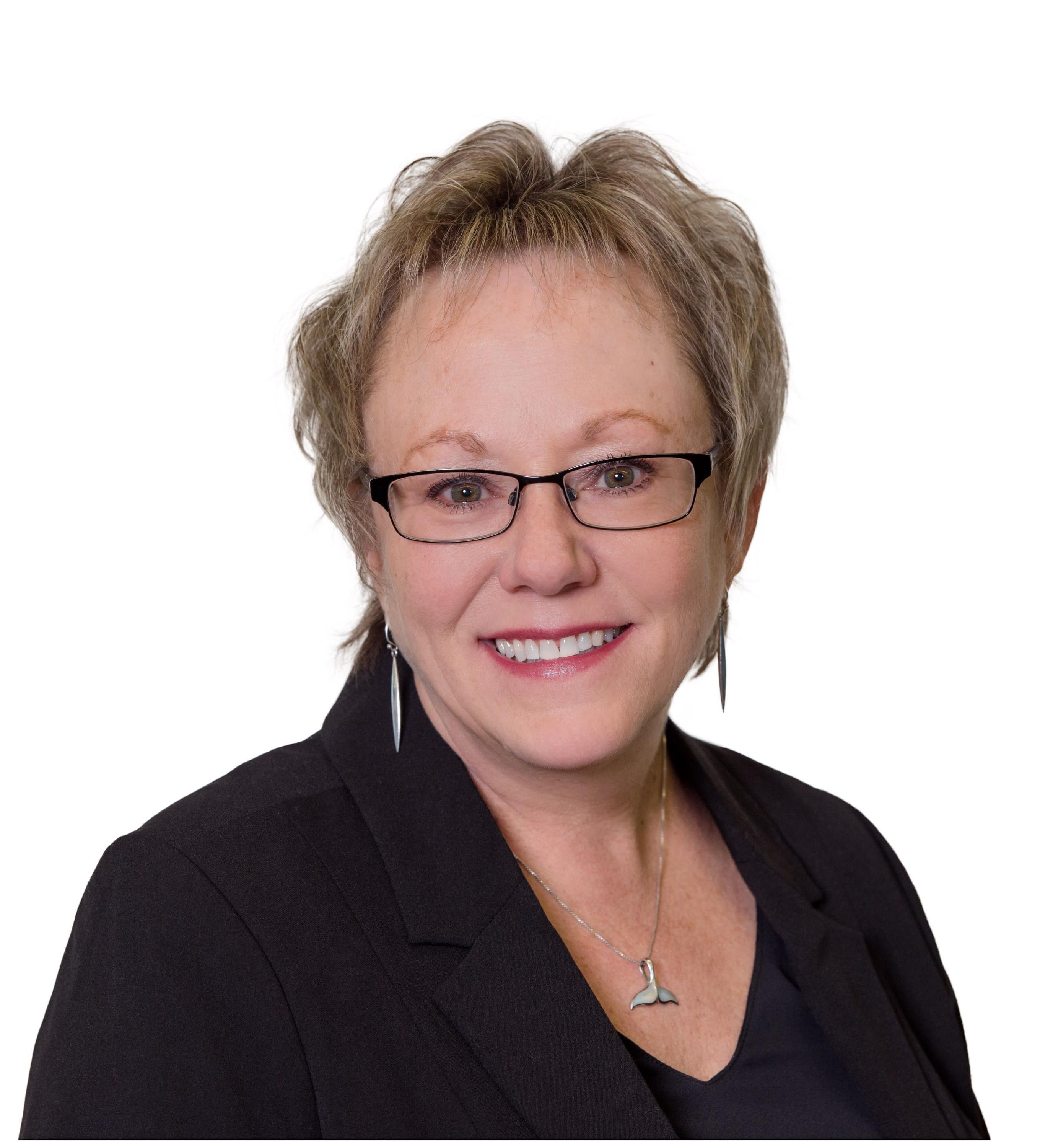



Valerie Kynoch, Sales Representative




Valerie Kynoch, Sales Representative

Mobile: 250-315-5178

112 -
1700
Garcia
ST
Merritt,
BC
V1K 1B8
| Neighbourhood: | Merritt |
| Lot Size: | 11700 Square Feet |
| No. of Parking Spaces: | 1 |
| Floor Space (approx): | 1008.00 Square Feet |
| Bedrooms: | 3 |
| Bathrooms (Total): | 2 |
| Access Type: | Easy access |
| Amenities Nearby: | Shopping |
| Features: | Central location , Flat site |
| Ownership Type: | Freehold |
| Parking Type: | Street , Detached garage , Other , RV |
| Property Type: | Single Family |
| Road Type: | Paved road |
| Appliances: | Refrigerator , [] , Dishwasher , Window Coverings , Stove , Microwave |
| Architectural Style: | Rancher |
| Building Type: | House |
| Construction Material: | Wood frame |
| Construction Style - Attachment: | Detached |
| Cooling Type: | Central air conditioning |
| Heating Fuel: | Natural gas |
| Heating Type: | Forced air , [] |