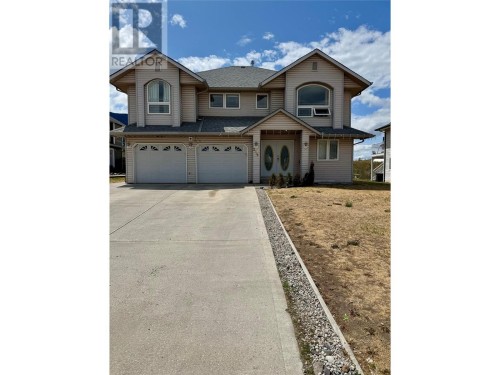








Mobile: 250-315-5178

112 -
1700
Garcia
ST
Merritt,
BC
V1K 1B8
| Neighbourhood: | Merritt |
| No. of Parking Spaces: | 2 |
| Built in: | 1994 |
| Bedrooms: | 6 |
| Bathrooms (Total): | 3 |
| Amenities Nearby: | Schools |
| Community Features: | Family Oriented |
| Features: | Cul-de-sac , Level lot , Balcony |
| Fence Type: | Fence |
| Landscape Features: | [] , Underground sprinkler |
| Ownership Type: | Freehold |
| Parking Type: | Attached garage |
| Property Type: | Single Family |
| Road Type: | Cul de sac |
| Sewer: | Municipal sewage system |
| Utility Type: | Sewer - Available |
| Utility Type: | Cable - Available |
| Utility Type: | Natural Gas - Available |
| View Type: | Mountain view , View (panoramic) |
| Zoning Type: | Unknown |
| Appliances: | Refrigerator , Dishwasher , Oven , [] |
| Basement Type: | Crawl space |
| Building Type: | House |
| Construction Style - Attachment: | Detached |
| Exterior Finish: | Vinyl siding |
| Fireplace Fuel: | Gas |
| Fireplace Type: | Unknown |
| Flooring Type : | Flooring Type |
| Heating Type: | Radiant heat , [] |
| Roof Material: | Asphalt shingle |
| Roof Style: | Unknown |