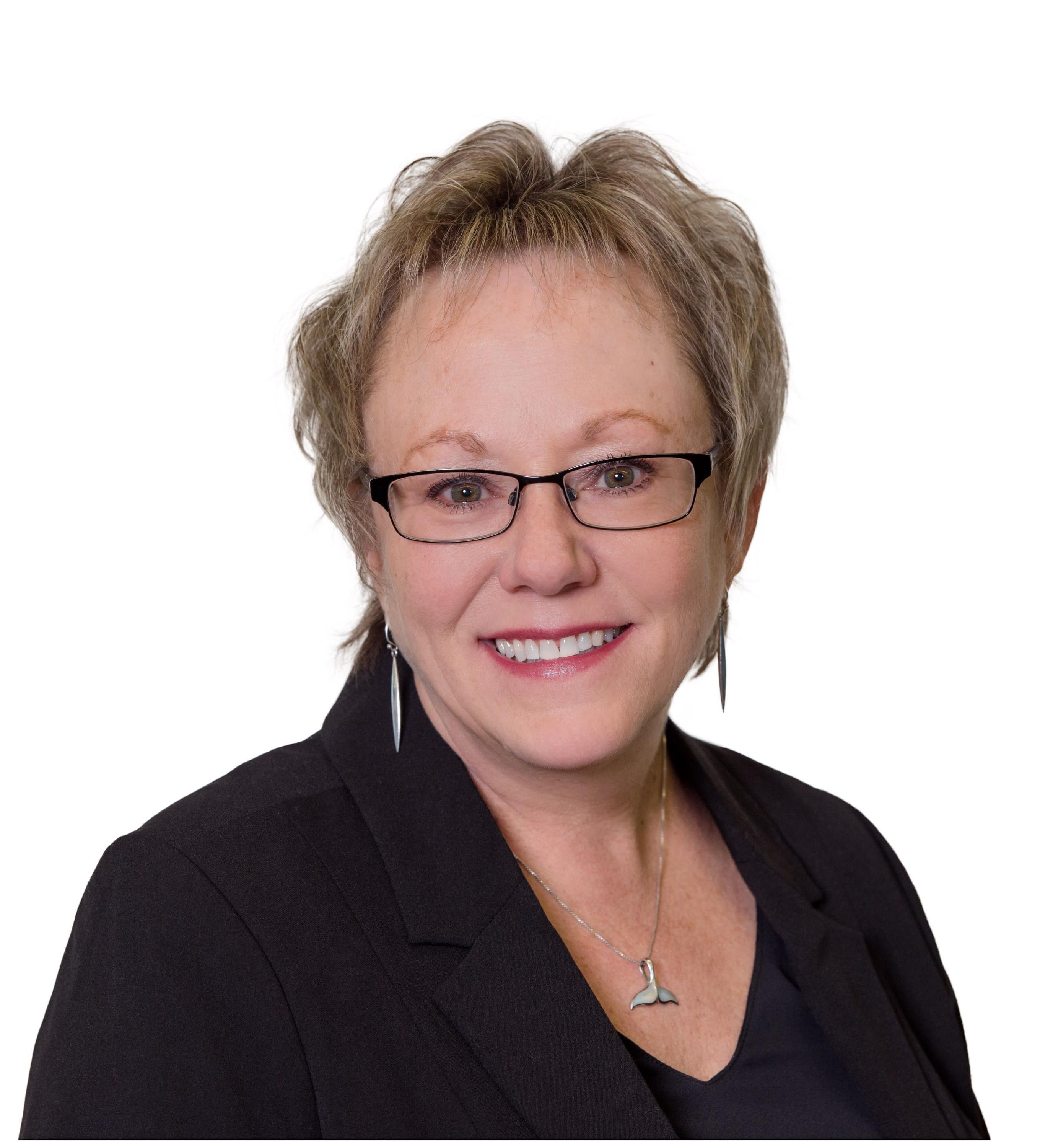Listings
All fields with an asterisk (*) are mandatory.
Invalid email address.
The security code entered does not match.
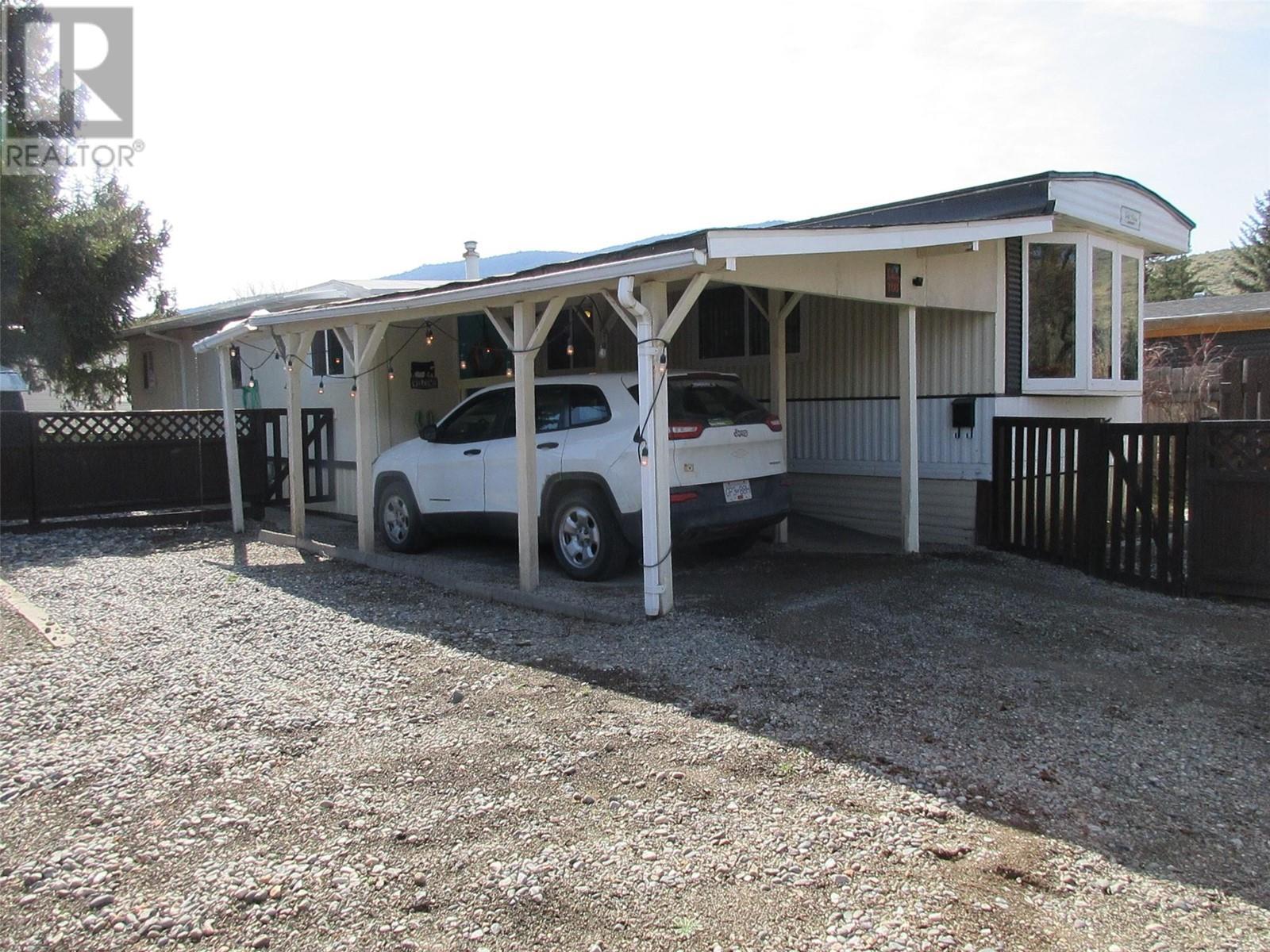
1098 Houston Street Unit# 16
Merritt, British Columbia
Listing # 10342121
$129,999
3 Beds
/ 1 Baths
$129,999
1098 Houston Street Unit# 16 Merritt, British Columbia
Listing # 10342121
3 Beds
/ 1 Baths
First time homeowners, retired & looking for affordable housing, or wanting an investment, look no further. Very nice and well maintained 3 bedrooms plus office/den, 1 bathroom manufactured home in Riverside Park. The home features a new roof 2023, hot water tank 2021, all new skirting/underbelly, new plumbing and interior painted, all in the last few years. The home offers 3 bedrooms, a 4-piece bathroom, an office/den, a good-sized entry room, nice open kitchen and living room areas. The kitchen offers a great center eating island and a coffee/tea bar next to your fridge and all appliances are included. There is a carport for covered parking, lots of extra parking for your RV or extra vehicles. The yard is private and has a storage shed and a great space for your ideas. All measurements are approx. Call today to book your appointment to view all this home has to offer you. (id:7526)

1680 Chestnut Avenue
Merritt, British Columbia
Listing # 10354622
$189,000
$189,000
1680 Chestnut Avenue Merritt, British Columbia
Listing # 10354622
Very nice, flat, large duplex building lot located in a quality neighbourhood close to downtown Merritt and amenities. The services are at the lot line – 2 water and 2 sewers for duplex/legal suite potential. This is your opportunity to bring your home/duplex plans to life. All measurements are approx.. (id:7526)
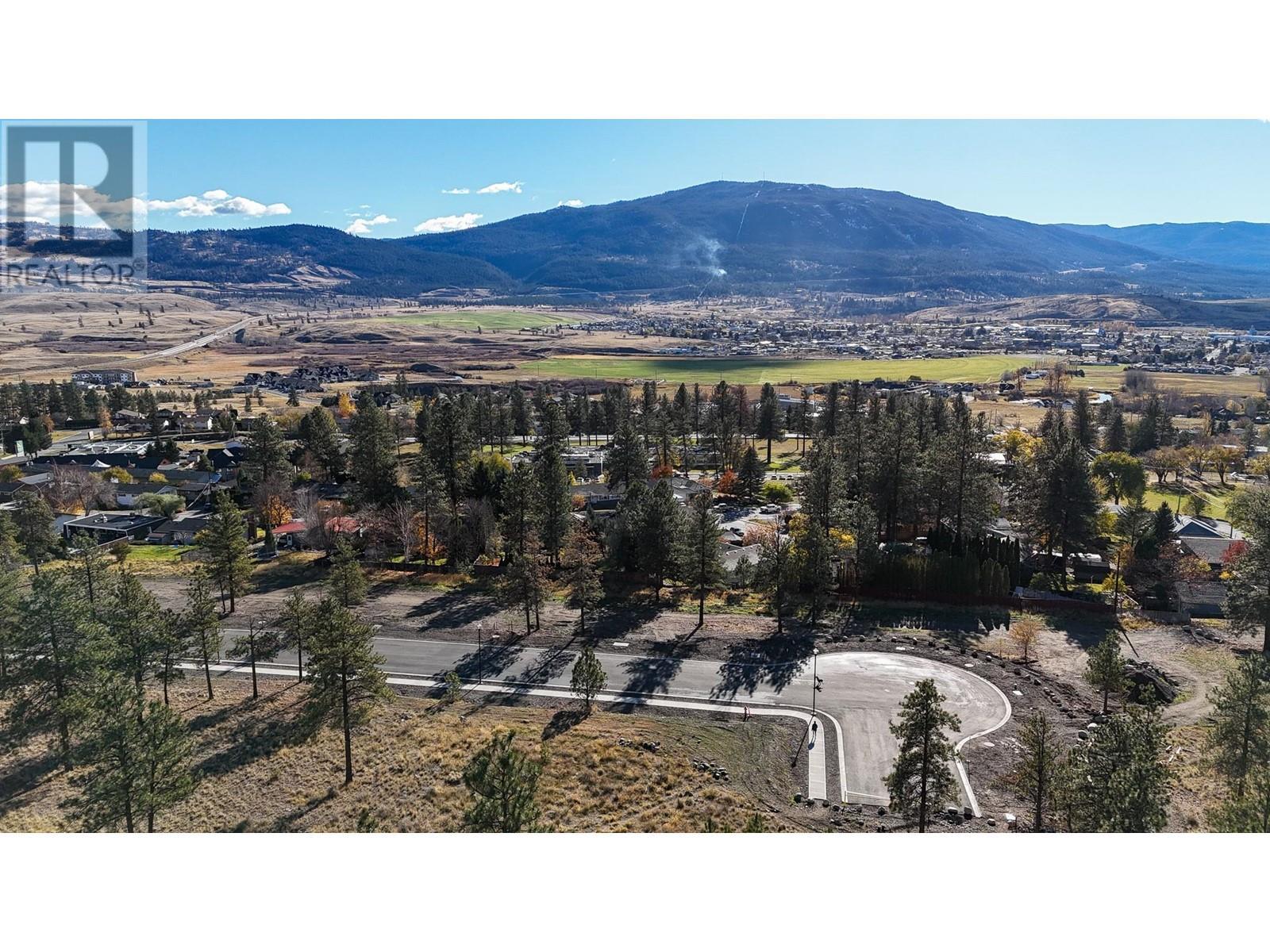
2386 Nicholson Avenue
Merritt, British Columbia
Listing # 10328999
$215,000
$215,000
2386 Nicholson Avenue Merritt, British Columbia
Listing # 10328999
Exceptional opportunity to own a lot in the prime Bench location. This sought-after peaceful friendly neighbourhood is perfectly situated near hiking & walking trails, park, schools & convenient shopping. This lot is steps away from Crown land which is perfect for enjoying the mountain views, tranquility & natural beauty with easy access. Underground services to the property line, sidewalks, street trees & ornamental street lights are all part of this new first class subdivision. Developer has paid subdivision development cost charges & taken care to put in place a Building Scheme to extend the design & finishing qualities similar to existing homes in phase 1. Gentle grades make it easy to build your dream home. This is a fantastic time to invest in a great community. Whether you are looking to build your dream home or invest in a promising area, this lot offers endless potential. GST is applicable. New Subdivision: Lot value will be assessed January 2025 B.C. Assessment. City of Merritt taxation May 2025 for property tax amount. Check with city and utility company for connection fee. Call today for your listing package. All measurements are approx. (id:7526)
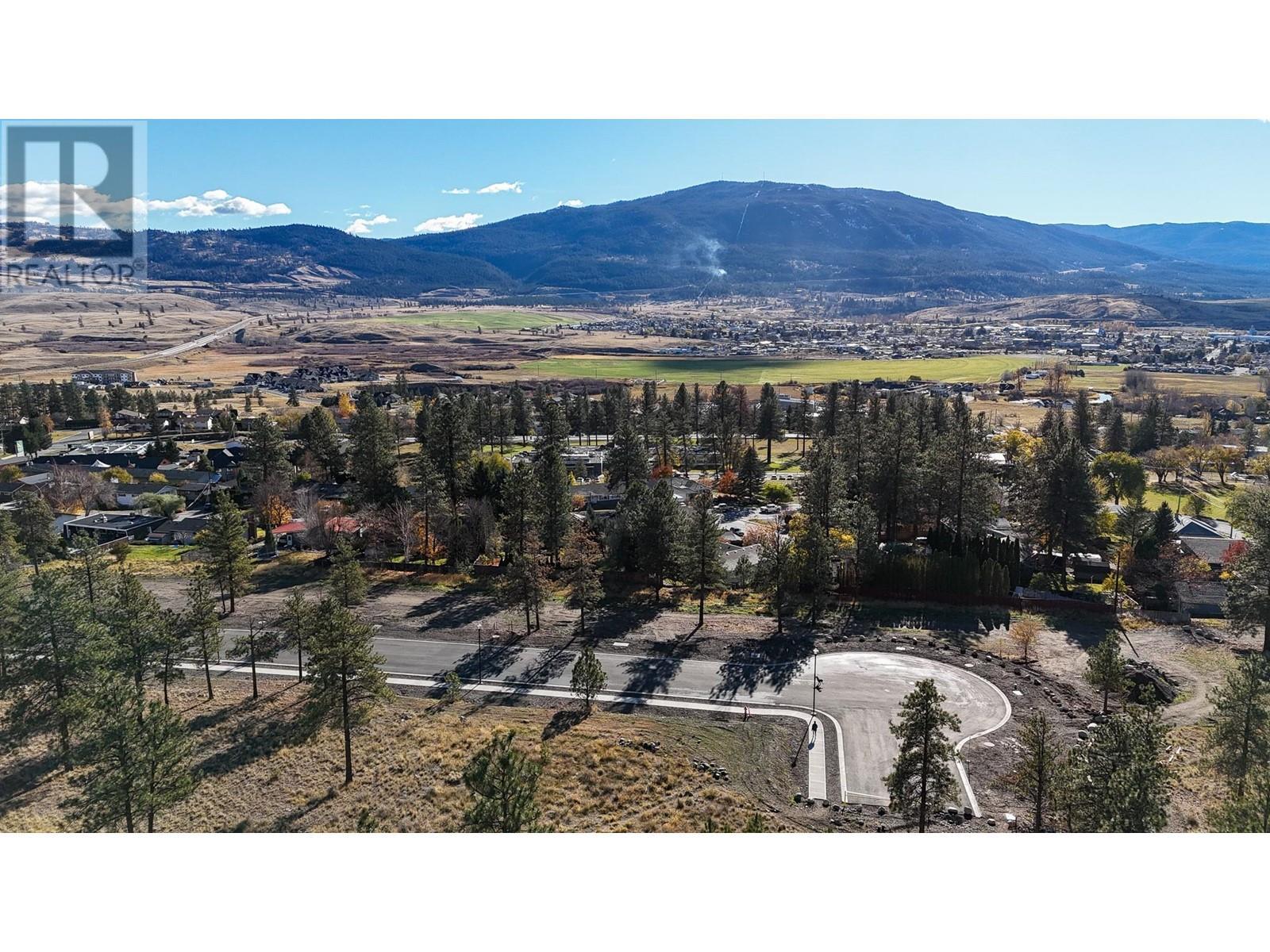
2354 Nicholson Avenue
Merritt, British Columbia
Listing # 10329006
$215,000
$215,000
2354 Nicholson Avenue Merritt, British Columbia
Listing # 10329006
Exceptional opportunity to own a lot in the prime Bench location. This sought-after peaceful friendly neighbourhood is perfectly situated near hiking & walking trails, park, schools & convenient shopping. This lot is steps away from Crown land which is perfect for enjoying the mountain views, tranquility & natural beauty with easy access. Underground services to the property line, sidewalks, street trees & ornamental street lights are all part of this new first class subdivision. Developer has paid subdivision development cost charges & taken care to put in place a Building Scheme to extend the design & finishing qualities similar to existing homes in phase 1. Gentle grades make it easy to build your dream home. This is a fantastic time to invest in a great community. Whether you are looking to build your dream home or invest in a promising area, this lot offers endless potential. GST is applicable. New Subdivision: Lot value will be assessed January 2025 B.C. Assessment. City of Merritt taxation May 2025 for property tax amount. Check with city and utility company for connection fee. Call today for your listing package. All measurements are approx. (id:7526)
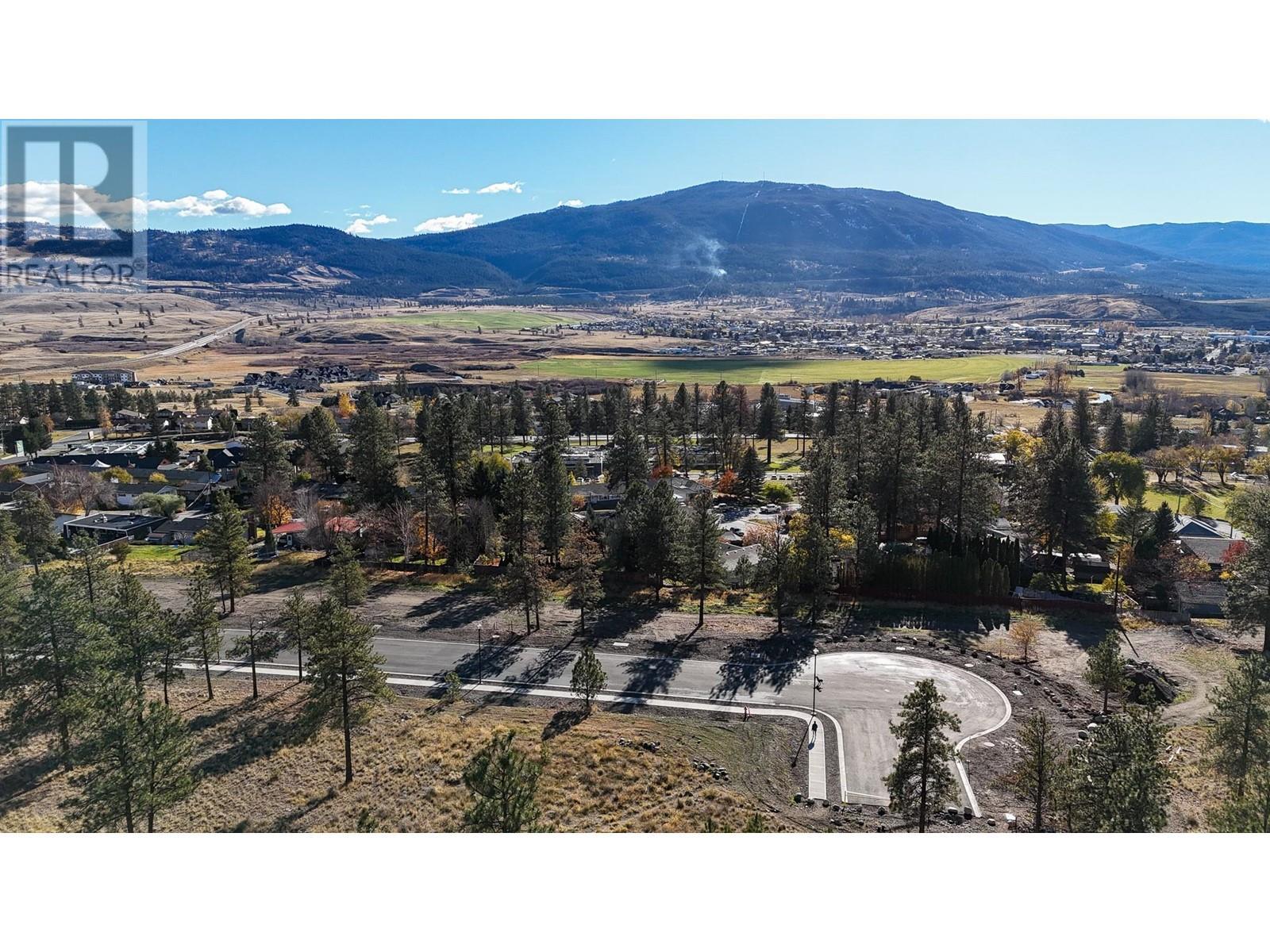
2370 Nicholson Avenue
Merritt, British Columbia
Listing # 10329003
$215,000
$215,000
2370 Nicholson Avenue Merritt, British Columbia
Listing # 10329003
Exceptional opportunity to own a lot in the prime Bench location. This sought-after peaceful friendly neighbourhood is perfectly situated near hiking & walking trails, park, schools & convenient shopping. This lot is steps away from Crown land which is perfect for enjoying the mountain views, tranquility & natural beauty with easy access. Underground services to the property line, sidewalks, street trees & ornamental street lights are all part of this new first class subdivision. Developer has paid subdivision development cost charges & taken care to put in place a Building Scheme to extend the design & finishing qualities similar to existing homes in phase 1. Gentle grades make it easy to build your dream home. This is a fantastic time to invest in a great community. Whether you are looking to build your dream home or invest in a promising area, this lot offers endless potential. GST is applicable. New Subdivision: Lot value will be assessed January 2025 B.C. Assessment. City of Merritt taxation May 2025 for property tax amount. Check with city and utility company for connection fee. Call today for your listing package. All measurements are approx. (id:7526)
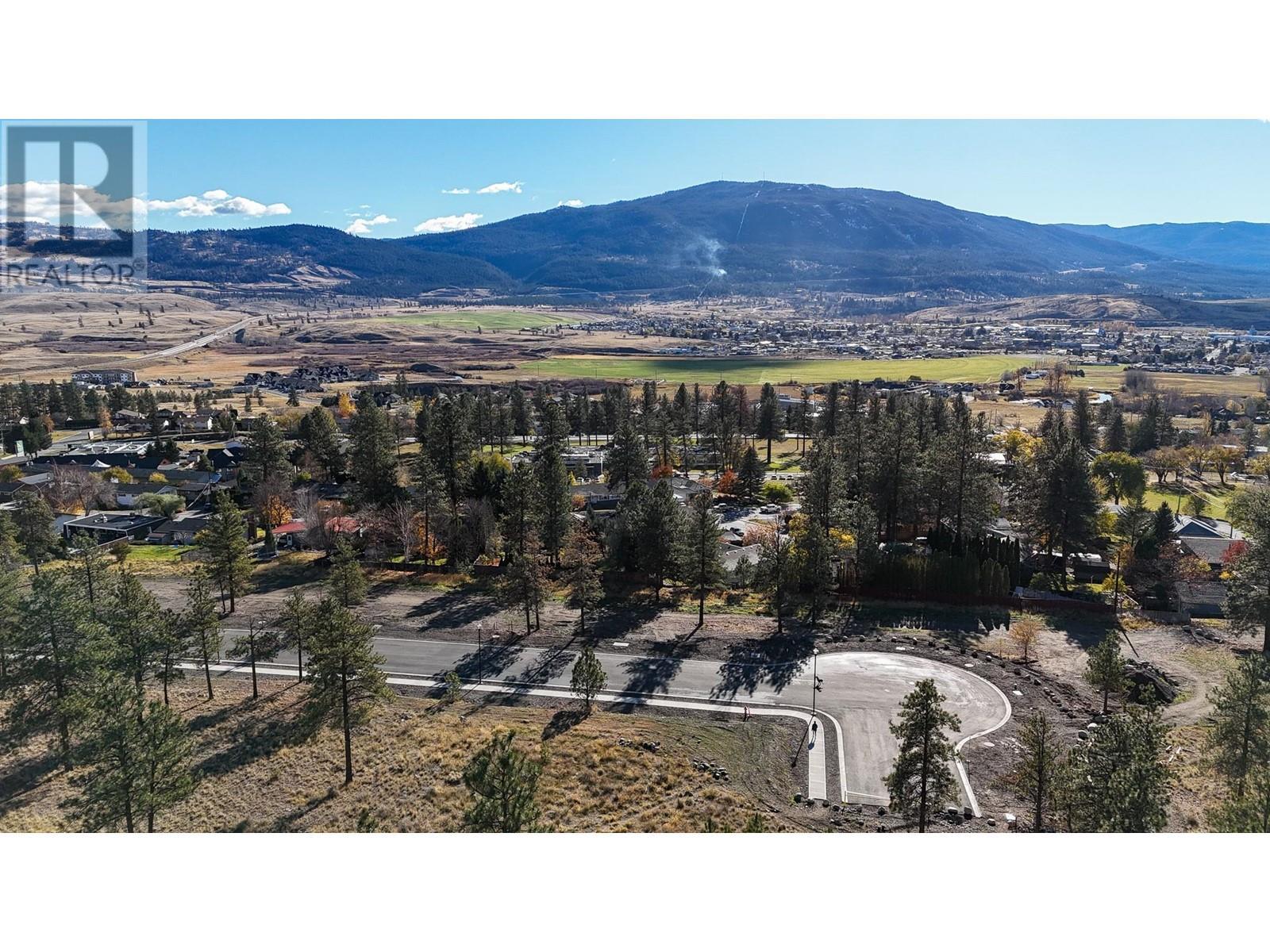
2306 NICHOLSON Avenue
Merritt, British Columbia
Listing # 10329012
$215,000
$215,000
2306 NICHOLSON Avenue Merritt, British Columbia
Listing # 10329012
Exceptional opportunity to own a lot in the prime Bench location. This sought-after peaceful friendly neighbourhood is perfectly situated near hiking & walking trails, park, schools & convenient shopping. This lot is steps away from Crown land which is perfect for enjoying the mountain views, tranquility & natural beauty with easy access. Underground services to the property line, sidewalks, street trees & ornamental street lights are all part of this new first class subdivision. Developer has paid subdivision development cost charges & taken care to put in place a Building Scheme to extend the design & finishing qualities similar to existing homes in phase 1. Gentle grades make it easy to build your dream home. This is a fantastic time to invest in a great community. Whether you are looking to build your dream home or invest in a promising area, this lot offers endless potential. GST is applicable. New Subdivision: Lot value will be assessed January 2025 B.C. Assessment. City of Merritt taxation May 2025 for property tax amount. Check with city and utility company for connection fee. Call today for your listing package. All measurements are approx. (id:7526)
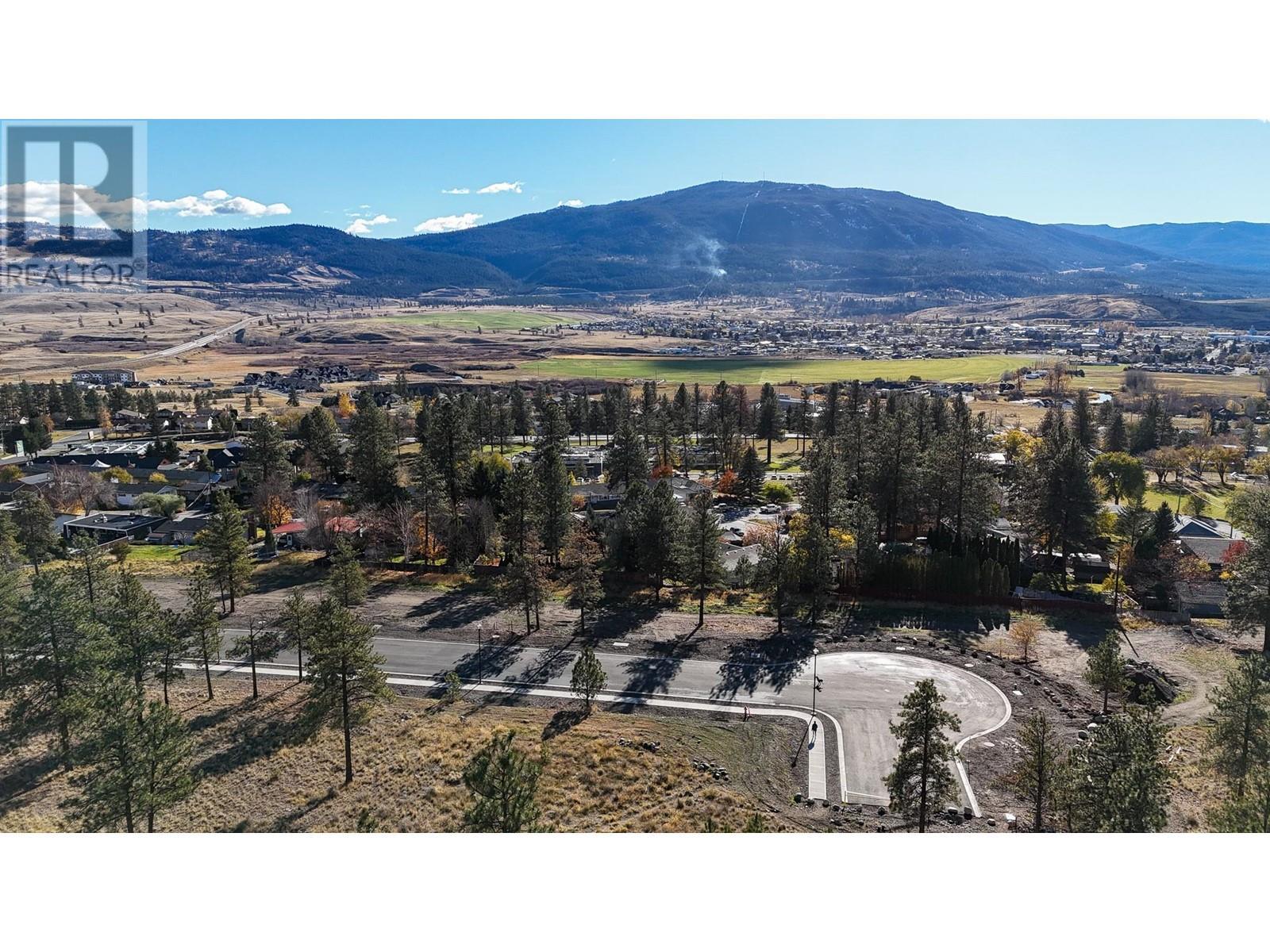
2322 NICHOLSON Avenue
Merritt, British Columbia
Listing # 10329011
$215,000
$215,000
2322 NICHOLSON Avenue Merritt, British Columbia
Listing # 10329011
Exceptional opportunity to own a lot in the prime Bench location. This sought-after peaceful friendly neighbourhood is perfectly situated near hiking & walking trails, park, schools & convenient shopping. This lot is steps away from Crown land which is perfect for enjoying the mountain views, tranquility & natural beauty with easy access. Underground services to the property line, sidewalks, street trees & ornamental street lights are all part of this new first class subdivision. Developer has paid subdivision development cost charges & taken care to put in place a Building Scheme to extend the design & finishing qualities similar to existing homes in phase 1. Gentle grades make it easy to build your dream home. This is a fantastic time to invest in a great community. Whether you are looking to build your dream home or invest in a promising area, this lot offers endless potential. GST is applicable. New Subdivision: Lot value will be assessed January 2025 B.C. Assessment. City of Merritt taxation May 2025 for property tax amount. Check with city and utility company for connection fee. Call today for your listing package. All measurements are approx. (id:7526)
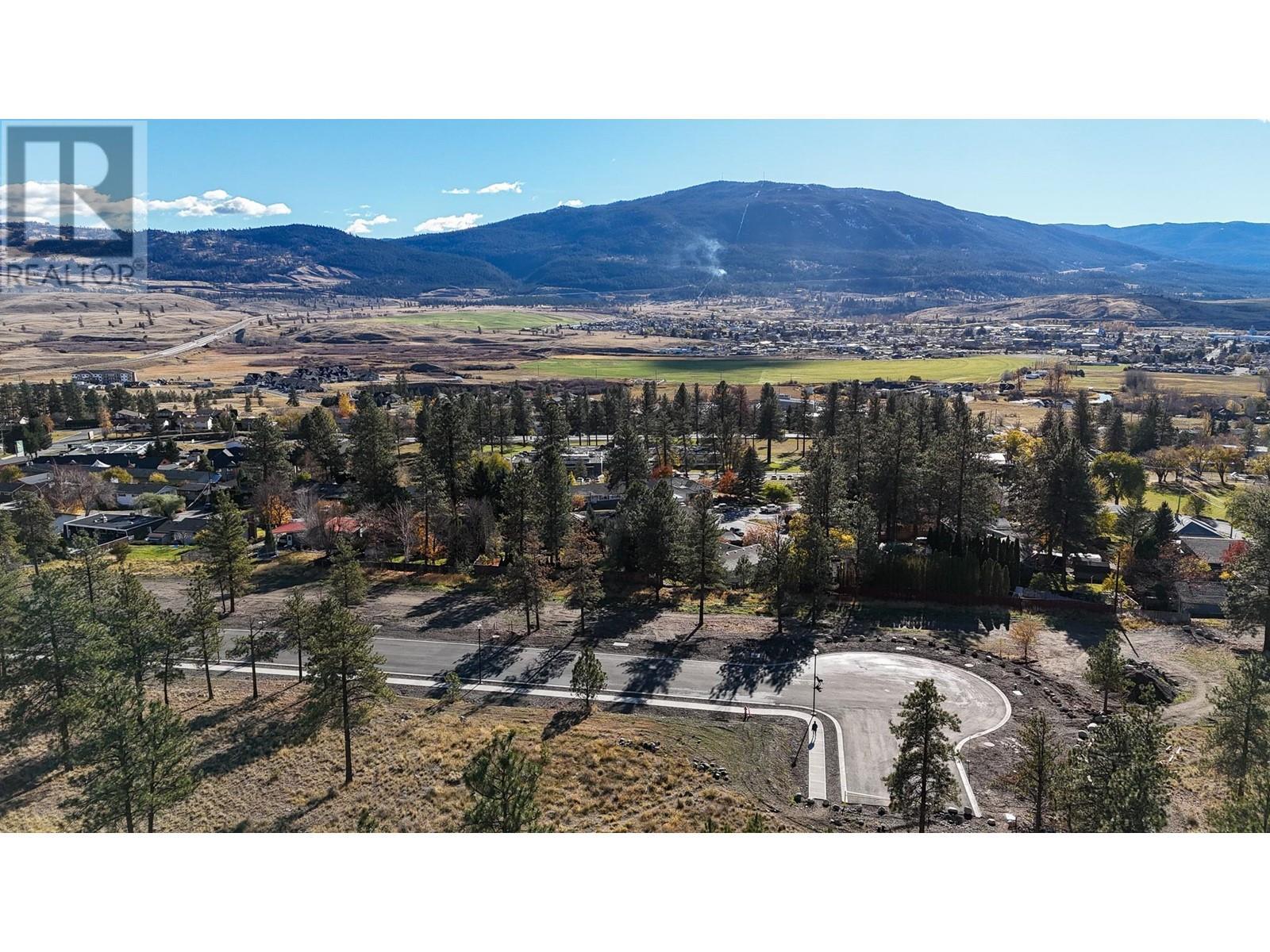
2338 Nicholson Avenue
Merritt, British Columbia
Listing # 10329009
$215,000
$215,000
2338 Nicholson Avenue Merritt, British Columbia
Listing # 10329009
Exceptional opportunity to own a lot in the prime Bench location. This sought-after peaceful friendly neighbourhood is perfectly situated near hiking & walking trails, park, schools & convenient shopping. This lot is steps away from Crown land which is perfect for enjoying the mountain views, tranquility & natural beauty with easy access. Underground services to the property line, sidewalks, street trees & ornamental street lights are all part of this new first class subdivision. Developer has paid subdivision development cost charges & taken care to put in place a Building Scheme to extend the design & finishing qualities similar to existing homes in phase 1. Gentle grades make it easy to build your dream home. This is a fantastic time to invest in a great community. Whether you are looking to build your dream home or invest in a promising area, this lot offers endless potential. GST is applicable. New Subdivision: Lot value will be assessed January 2025 B.C. Assessment. City of Merritt taxation May 2025 for property tax amount. Check with city and utility company for connection fee. Call today for your listing package. All measurements are approx. (id:7526)
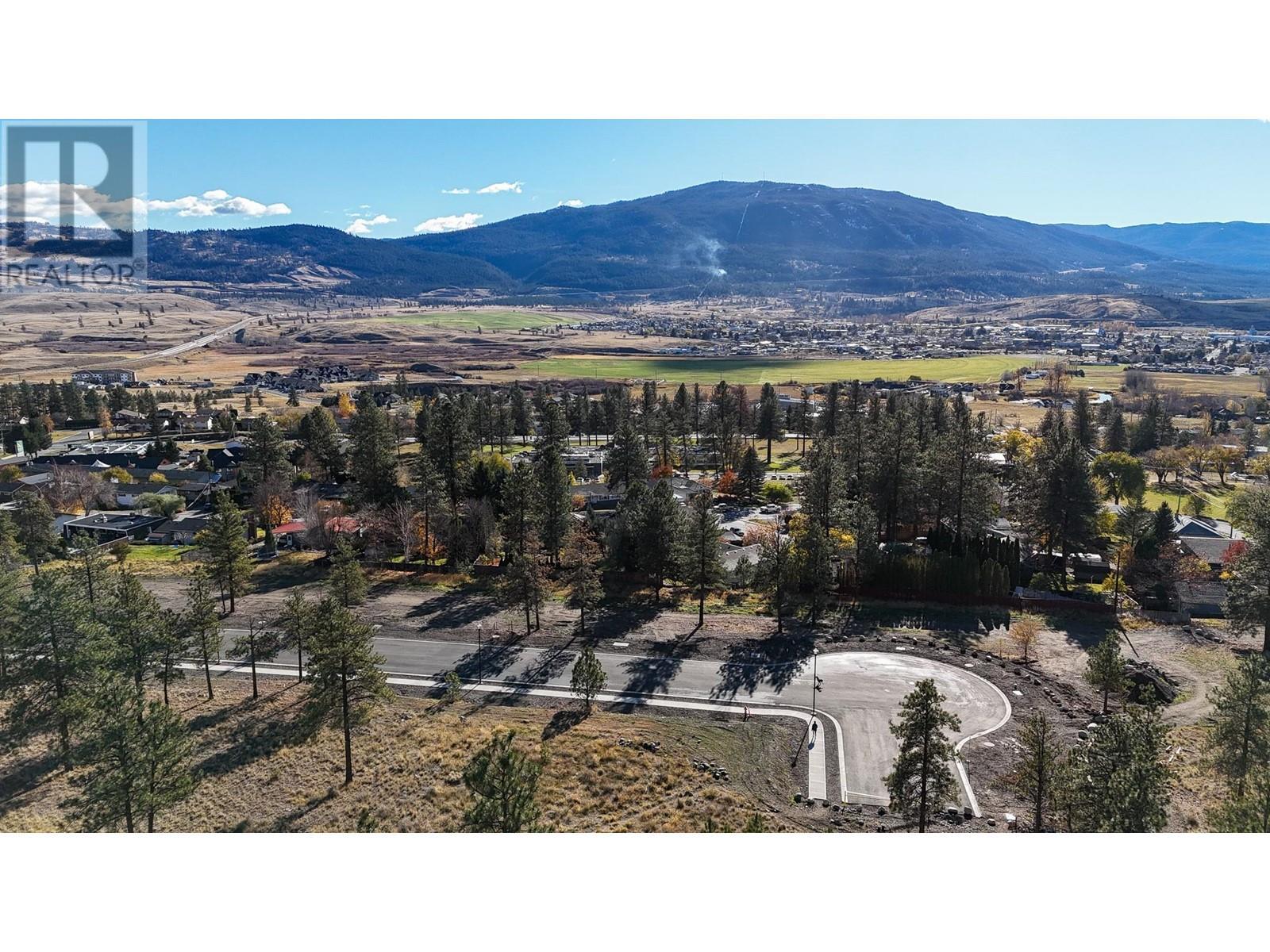
2418 Nicholson Avenue
Merritt, British Columbia
Listing # 10328973
$220,000
$220,000
2418 Nicholson Avenue Merritt, British Columbia
Listing # 10328973
Exceptional opportunity to own a lot in the prime Bench location. This sought-after peaceful friendly neighbourhood is perfectly situated near hiking & walking trails, park, schools & convenient shopping. This lot is steps away from Crown land which is perfect for enjoying the mountain views, tranquility & natural beauty with easy access. Underground services to the property line, sidewalks, street trees & ornamental street lights are all part of this new first class subdivision. Developer has paid subdivision development cost charges & taken care to put in place a Building Scheme to extend the design & finishing qualities similar to existing homes in phase 1. Gentle grades make it easy to build your dream home. This is a fantastic time to invest in a great community. Whether you are looking to build your dream home or invest in a promising area, this lot offers endless potential. GST is applicable. New Subdivision: Lot value will be assessed January 2025 B.C. Assessment. City of Merritt taxation May 2025 for property tax amount. Check with city and utility company for connection fee. Call today for your listing package. All measurements are approx. (id:7526)
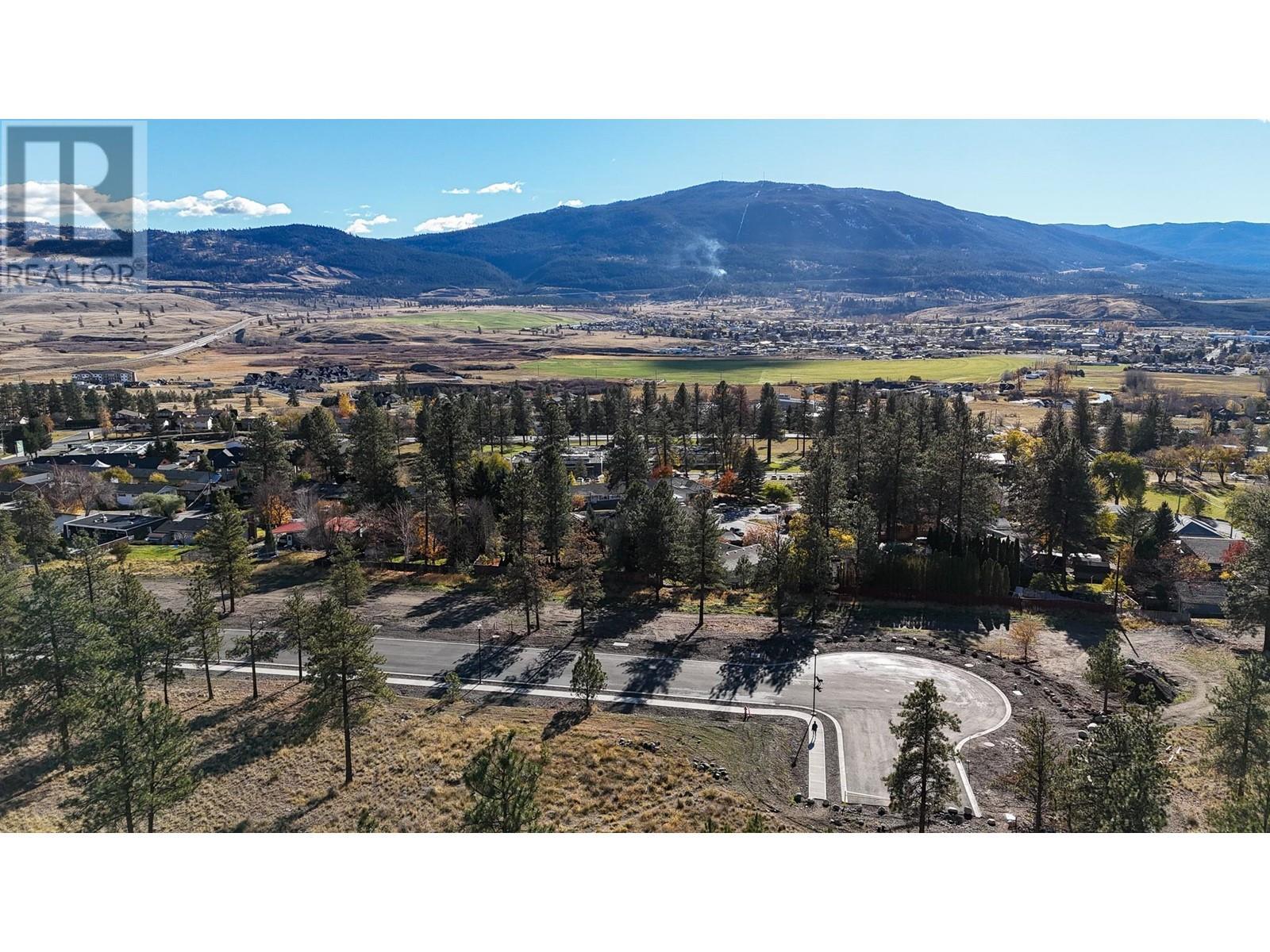
2451 NICHOLSON Avenue
Merritt, British Columbia
Listing # 10329032
$220,000
$220,000
2451 NICHOLSON Avenue Merritt, British Columbia
Listing # 10329032
Exceptional opportunity to own a lot in the prime Bench location. This sought-after peaceful friendly neighbourhood is perfectly situated near hiking & walking trails, park, schools & convenient shopping. This lot backs onto Crown land which is perfect for enjoying the mountain views, tranquility & natural beauty right out your back door. Underground services to the property line, sidewalks, street trees & ornamental street lights are all part of this new first class subdivision. Developer has paid subdivision development cost charges & taken care to put in place a Building Scheme to extend the design & finishing qualities similar to existing homes in phase 1. Gentle grades make it easy to build your dream home. This is a fantastic time to invest in a great community. Whether you are looking to build your dream home or invest in a promising area, this lot offers endless potential. GST is applicable. New Subdivision: Lot value will be assessed January 2025 B.C. Assessment. City of Merritt taxation May 2025 for property tax amount. Check with city and utility company for connection fee. Call today for your listing package. All measurements are approx. (id:7526)
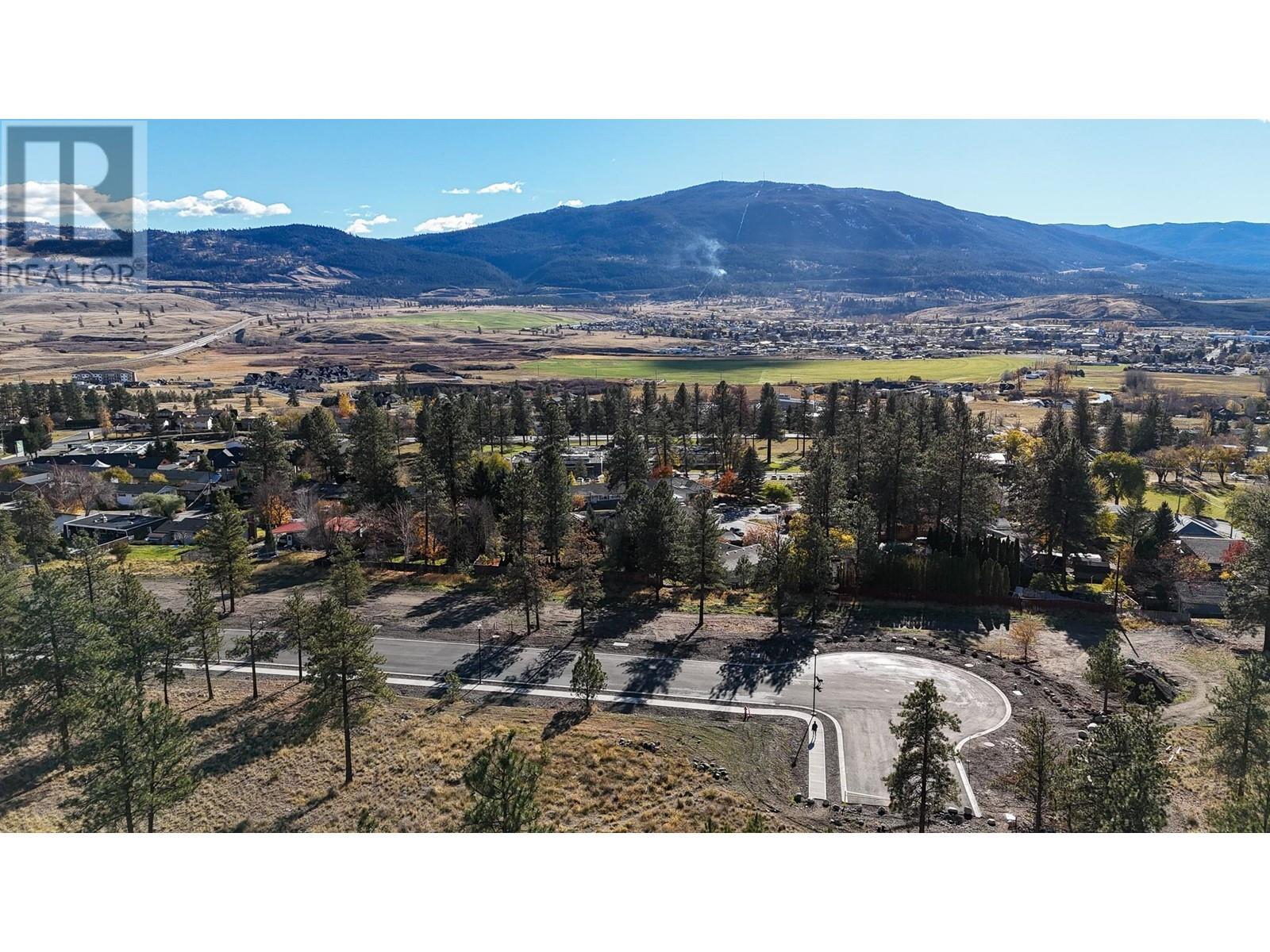
2402 Nicholson Avenue
Merritt, British Columbia
Listing # 10328982
$220,000
$220,000
2402 Nicholson Avenue Merritt, British Columbia
Listing # 10328982
Exceptional opportunity to own a lot in the prime Bench location. This sought-after peaceful friendly neighbourhood is perfectly situated near hiking & walking trails, park, schools & convenient shopping. This lot is steps away from Crown land which is perfect for enjoying the mountain views, tranquility & natural beauty with easy access. Underground services to the property line, sidewalks, street trees & ornamental street lights are all part of this new first class subdivision. Developer has paid subdivision development cost charges & taken care to put in place a Building Scheme to extend the design & finishing qualities similar to existing homes in phase 1. Gentle grades make it easy to build your dream home. This is a fantastic time to invest in a great community. Whether you are looking to build your dream home or invest in a promising area, this lot offers endless potential. GST is applicable. New Subdivision: Lot value will be assessed January 2025 B.C. Assessment. City of Merritt taxation May 2025 for property tax amount. Check with city and utility company for connection fee. Call today for your listing package. All measurements are approx. (id:7526)
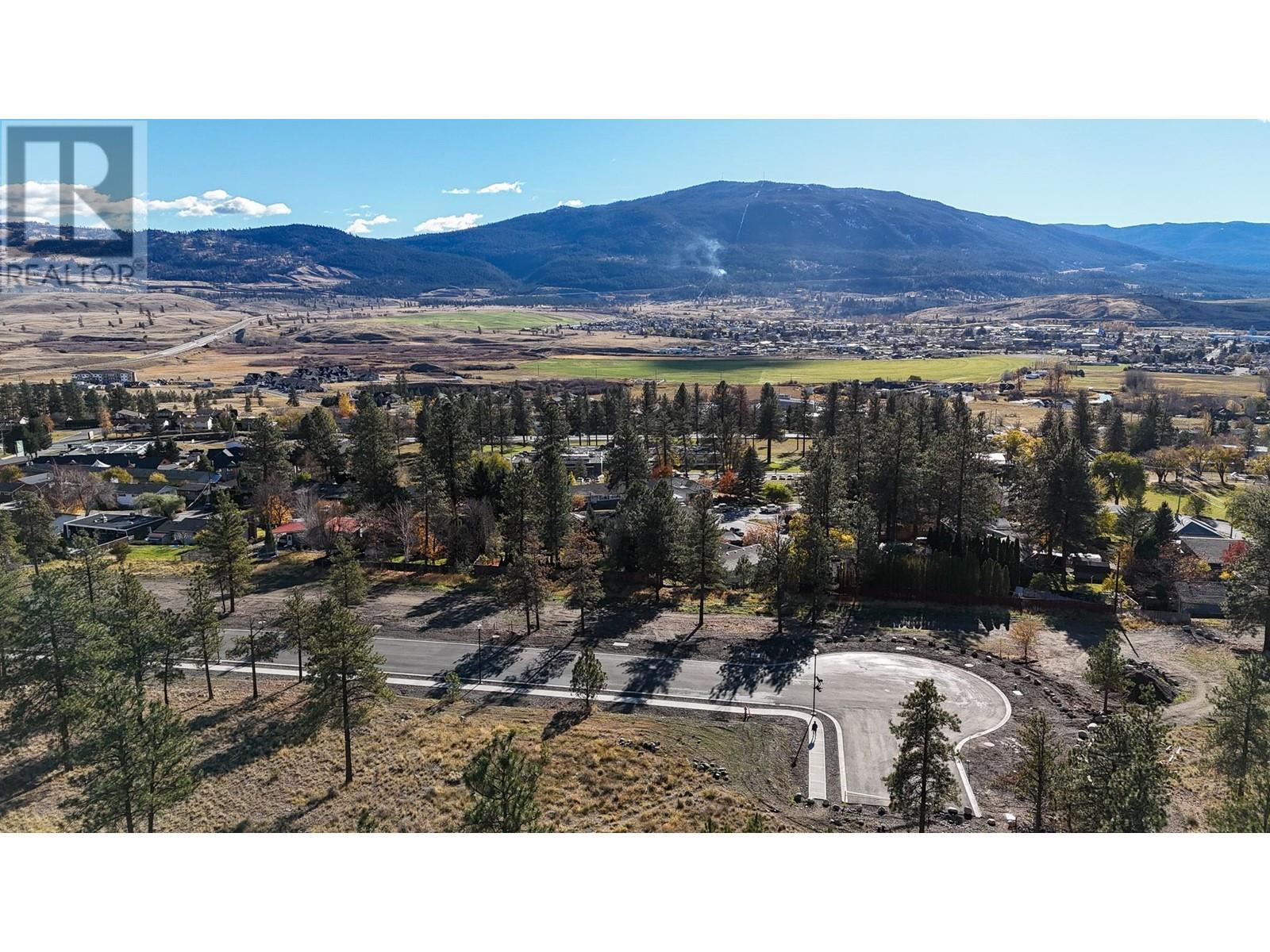
2434 Nicholson Avenue
Merritt, British Columbia
Listing # 10328969
$220,000
$220,000
2434 Nicholson Avenue Merritt, British Columbia
Listing # 10328969
Exceptional opportunity to own a lot in the prime Bench location. This sought-after peaceful friendly neighbourhood is perfectly situated near hiking & walking trails, park, schools & convenient shopping. This lot is steps away from Crown land which is perfect for enjoying the mountain views, tranquility & natural beauty with easy access. Underground services to the property line, sidewalks, street trees & ornamental street lights are all part of this new first class subdivision. Developer has paid subdivision development cost charges & taken care to put in place a Building Scheme to extend the design & finishing qualities similar to existing homes in phase 1. Gentle grades make it easy to build your dream home. This is a fantastic time to invest in a great community. Whether you are looking to build your dream home or invest in a promising area, this lot offers endless potential. GST is applicable. New Subdivision: Lot value will be assessed January 2025 B.C. Assessment. City of Merritt taxation May 2025 for property tax amount. Check with city and utility company for connection fee. Call today for your listing package. All measurements are approx. (id:7526)
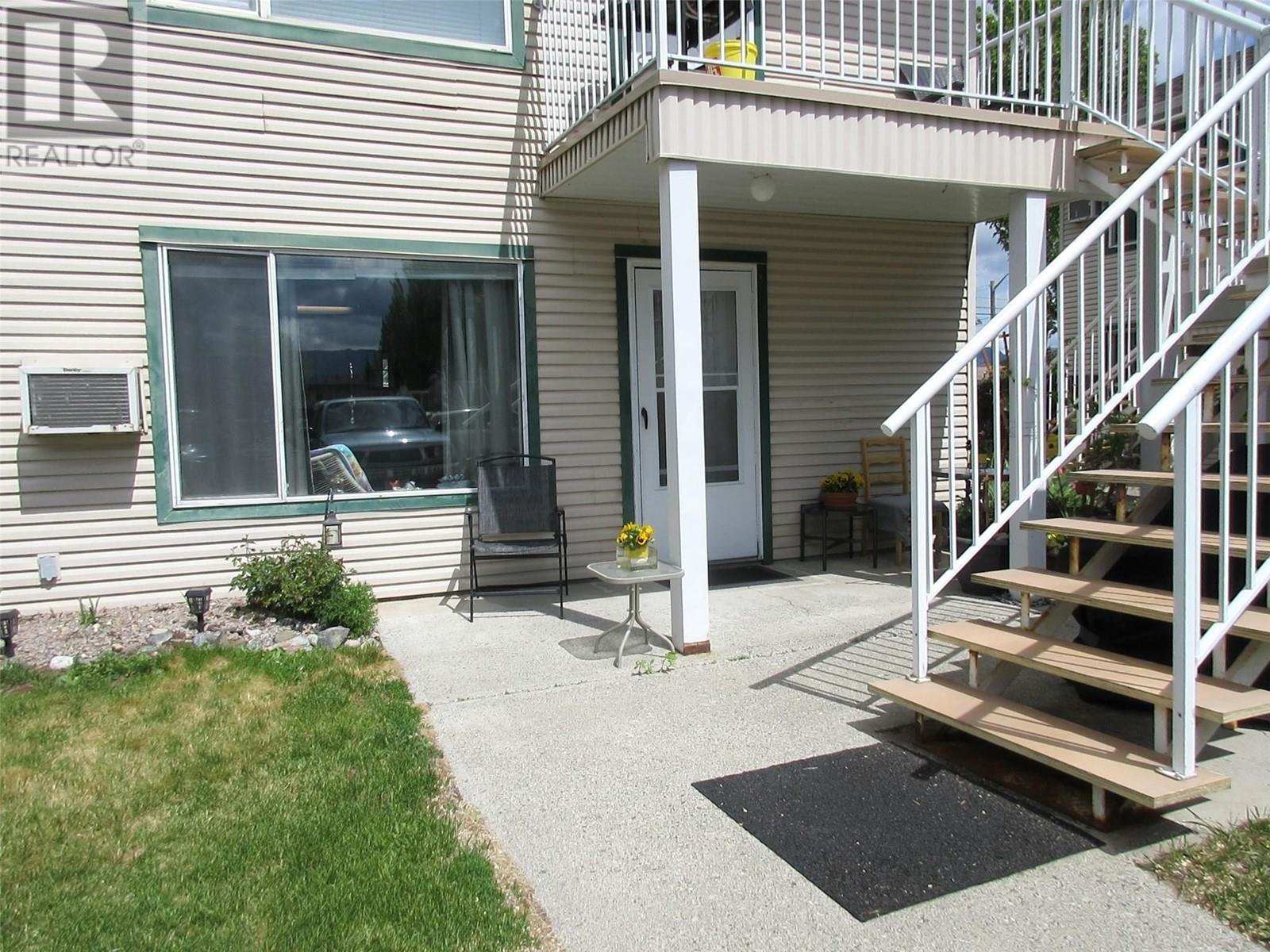
2295 Blair Street Unit# 109
Merritt, British Columbia
Listing # 10348317
$220,000
2 Beds
/ 1 Baths
$220,000
2295 Blair Street Unit# 109 Merritt, British Columbia
Listing # 10348317
2 Beds
/ 1 Baths
Nice and bright 2 bedroom, 1 bathroom apartment, corner end unit, bottom floor – no stairs to worry about and parking right outside your door. The apartment features open design living with kitchen, dining and living space, separate in suite laundry room with storage, 2 bedrooms and a full bathroom. There is a nice covered patio to enjoy with friends and family. The apartment is located in the Sandpiper complex, walking distance to downtown Merritt and amenities. Public transit is close by for access all through Merritt. The additional features include all appliances and wall mount air conditioner. This apartment has a tenant so min. 24 to 48 hours notice required. Call today to book your appointment to view. All measurements are approx.. (id:7526)
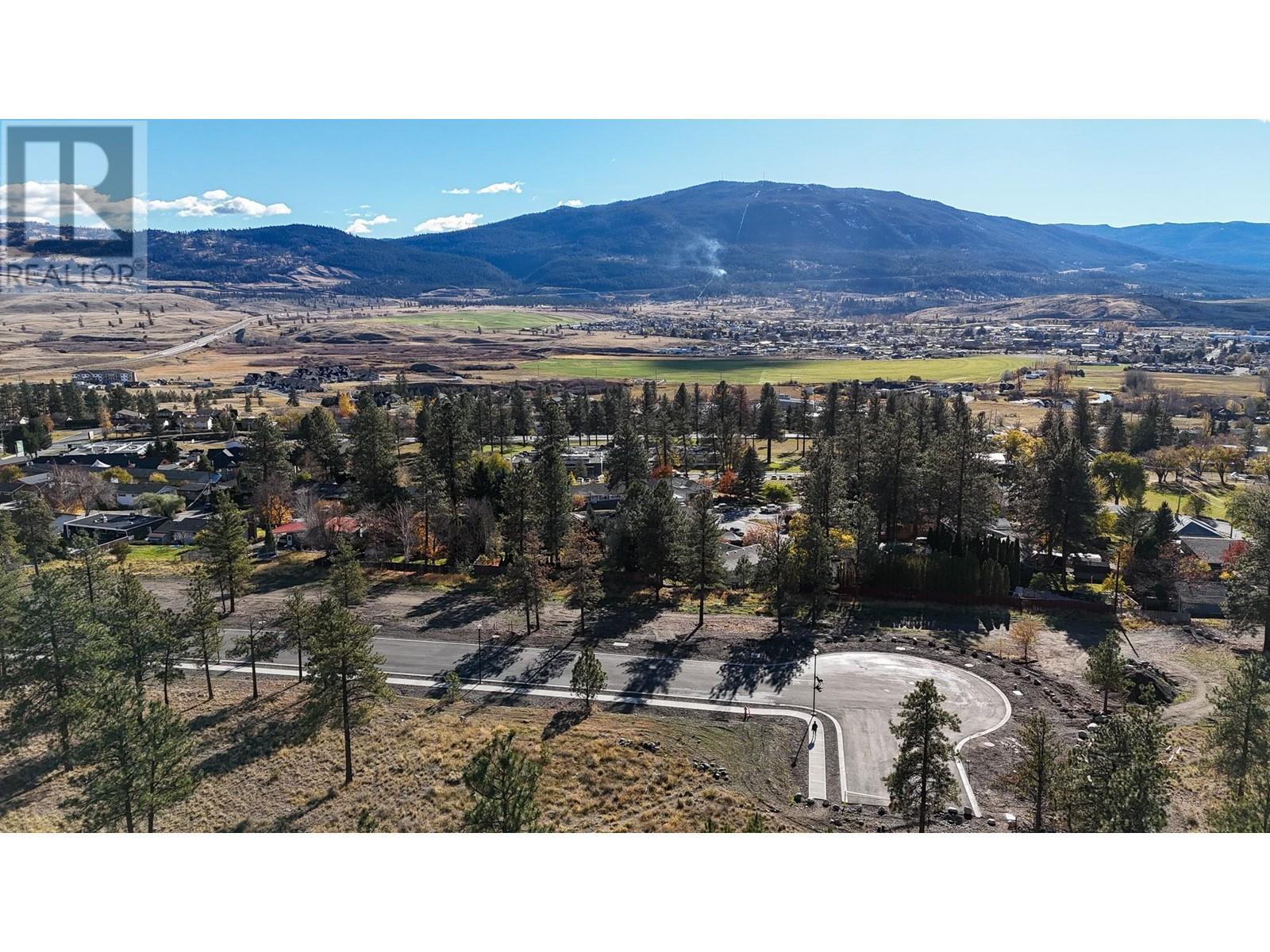
2467 NICHOLSON Avenue
Merritt, British Columbia
Listing # 10329033
$220,000
$220,000
2467 NICHOLSON Avenue Merritt, British Columbia
Listing # 10329033
Exceptional opportunity to own a lot in the prime Bench location. This sought-after peaceful friendly neighbourhood is perfectly situated near hiking & walking trails, park, schools & convenient shopping. This lot backs onto Crown land which is perfect for enjoying the mountain views, tranquility & natural beauty right out your back door. Underground services to the property line, sidewalks, street trees & ornamental street lights are all part of this new first class subdivision. Developer has paid subdivision development cost charges & taken care to put in place a Building Scheme to extend the design & finishing qualities similar to existing homes in phase 1. Gentle grades make it easy to build your dream home. This is a fantastic time to invest in a great community. Whether you are looking to build your dream home or invest in a promising area, this lot offers endless potential. GST is applicable. New Subdivision: Lot value will be assessed January 2025 B.C. Assessment. City of Merritt taxation May 2025 for property tax amount. Check with city and utility company for connection fee. Call today for your listing package. All measurements are approx. (id:7526)
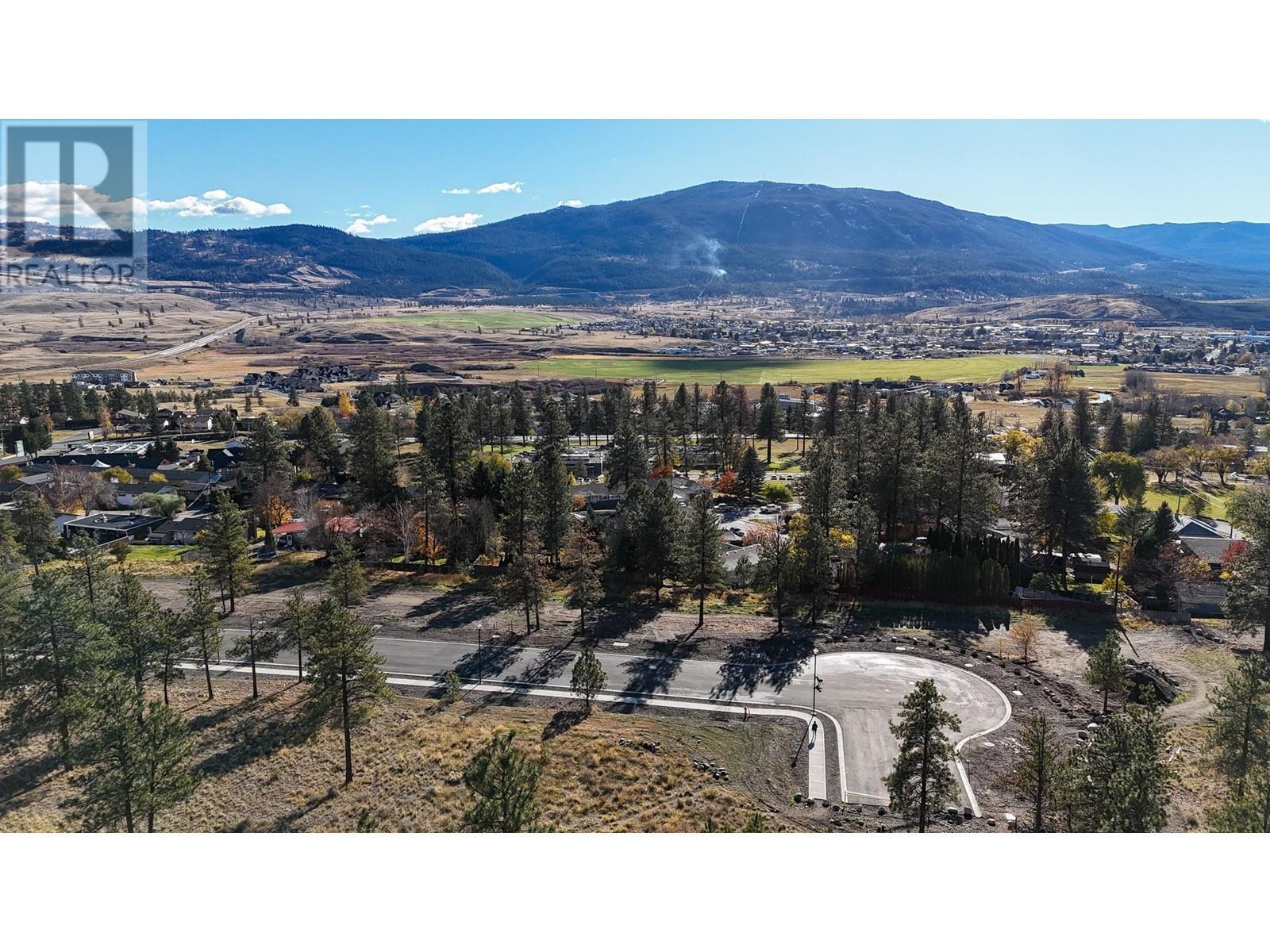
2435 NICHOLSON Avenue
Merritt, British Columbia
Listing # 10329029
$230,000
$230,000
2435 NICHOLSON Avenue Merritt, British Columbia
Listing # 10329029
Exceptional opportunity to own a lot in the prime Bench location. This sought-after peaceful friendly neighbourhood is perfectly situated near hiking & walking trails, park, schools & convenient shopping. This lot backs onto Crown land which is perfect for enjoying the mountain views, tranquility & natural beauty right out your back door. Underground services to the property line, sidewalks, street trees & ornamental street lights are all part of this new first class subdivision. Developer has paid subdivision development cost charges & taken care to put in place a Building Scheme to extend the design & finishing qualities similar to existing homes in phase 1. Gentle grades make it easy to build your dream home. This is a fantastic time to invest in a great community. Whether you are looking to build your dream home or invest in a promising area, this lot offers endless potential. GST is applicable. New Subdivision: Lot value will be assessed January 2025 B.C. Assessment. City of Merritt taxation May 2025 for property tax amount. Check with city and utility company for connection fee. Call today for your listing package. All measurements are approx. (id:7526)
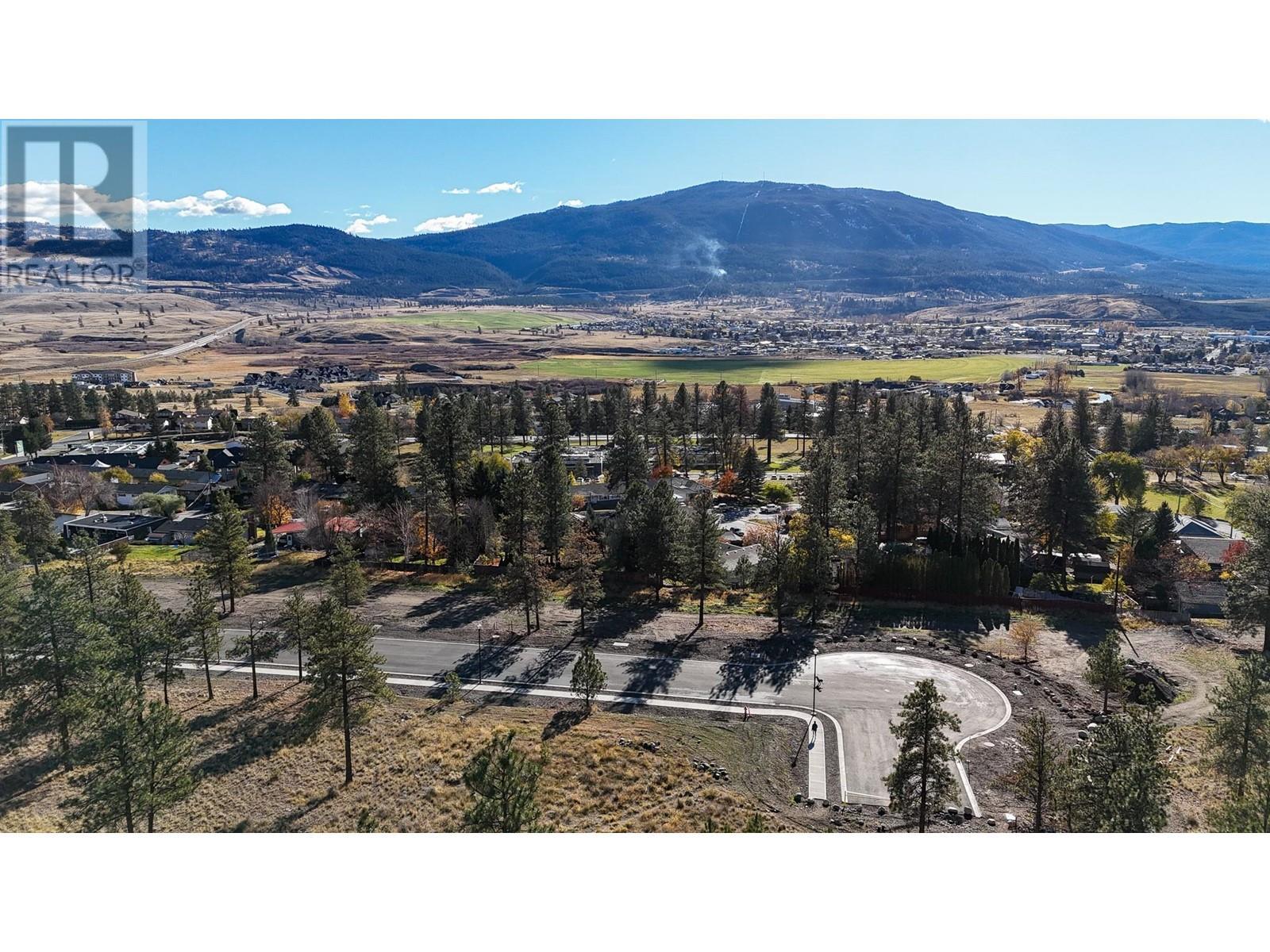
2419 NICHOLSON Avenue
Merritt, British Columbia
Listing # 10329027
$230,000
$230,000
2419 NICHOLSON Avenue Merritt, British Columbia
Listing # 10329027
Exceptional opportunity to own a lot in the prime Bench location. This sought-after peaceful friendly neighbourhood is perfectly situated near hiking & walking trails, park, schools & convenient shopping. This lot backs onto Crown land which is perfect for enjoying the mountain views, tranquility & natural beauty right out your back door. Underground services to the property line, sidewalks, street trees & ornamental street lights are all part of this new first class subdivision. Developer has paid subdivision development cost charges & taken care to put in place a Building Scheme to extend the design & finishing qualities similar to existing homes in phase 1. Gentle grades make it easy to build your dream home. This is a fantastic time to invest in a great community. Whether you are looking to build your dream home or invest in a promising area, this lot offers endless potential. GST is applicable. New Subdivision: Lot value will be assessed January 2025 B.C. Assessment. City of Merritt taxation May 2025 for property tax amount. Check with city and utility company for connection fee. Call today for your listing package. All measurements are approx. (id:7526)
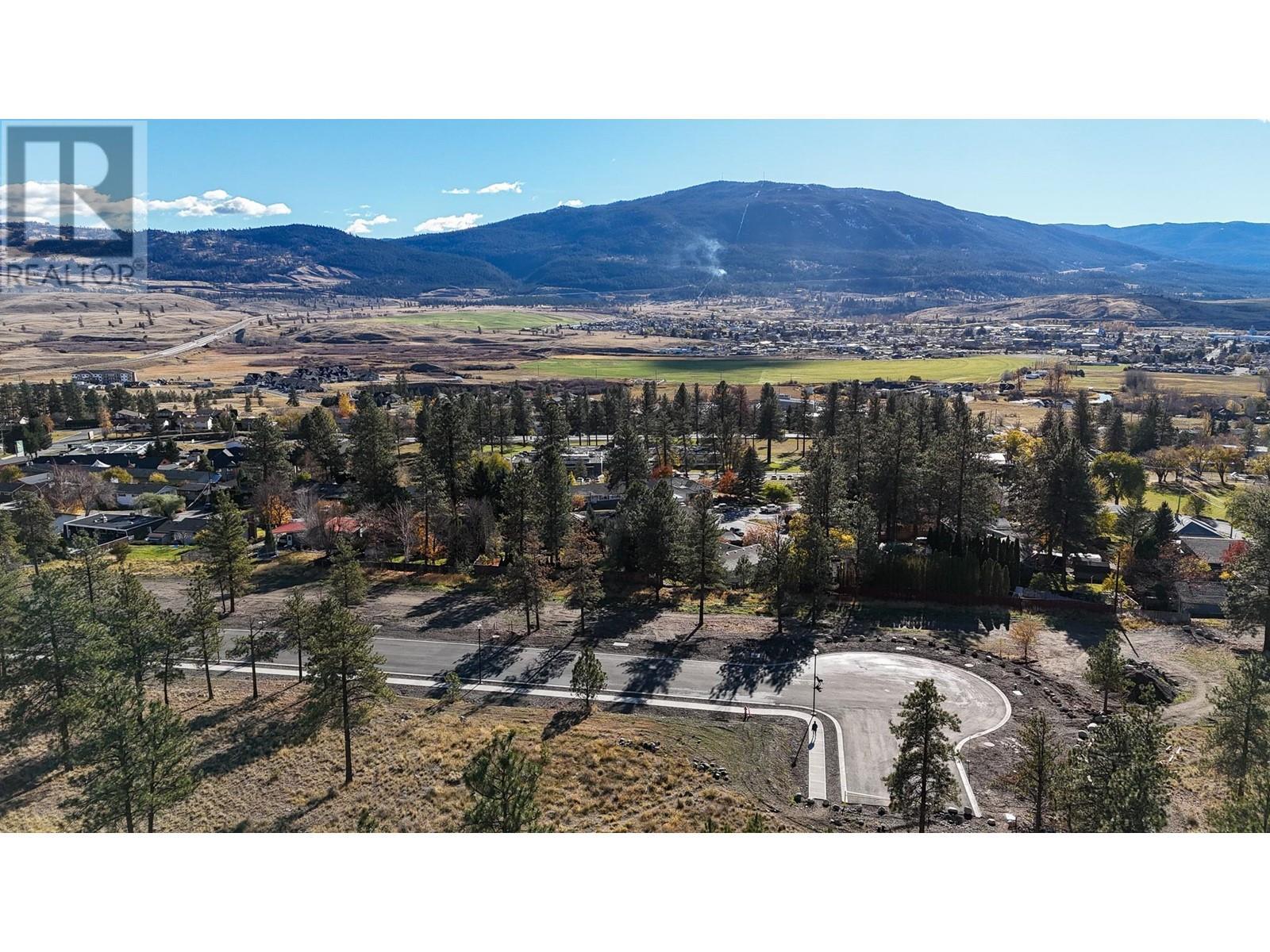
2403 NICHOLSON Avenue
Merritt, British Columbia
Listing # 10329025
$230,000
$230,000
2403 NICHOLSON Avenue Merritt, British Columbia
Listing # 10329025
Exceptional opportunity to own a lot in the prime Bench location. This sought-after peaceful friendly neighbourhood is perfectly situated near hiking & walking trails, park, schools & convenient shopping. This lot backs onto Crown land which is perfect for enjoying the mountain views, tranquility & natural beauty right out your back door. Underground services to the property line, sidewalks, street trees & ornamental street lights are all part of this new first class subdivision. Developer has paid subdivision development cost charges & taken care to put in place a Building Scheme to extend the design & finishing qualities similar to existing homes in phase 1. Gentle grades make it easy to build your dream home. This is a fantastic time to invest in a great community. Whether you are looking to build your dream home or invest in a promising area, this lot offers endless potential. GST is applicable. New Subdivision: Lot value will be assessed January 2025 B.C. Assessment. City of Merritt taxation May 2025 for property tax amount. Check with city and utility company for connection fee. Call today for your listing package. All measurements are approx. (id:7526)
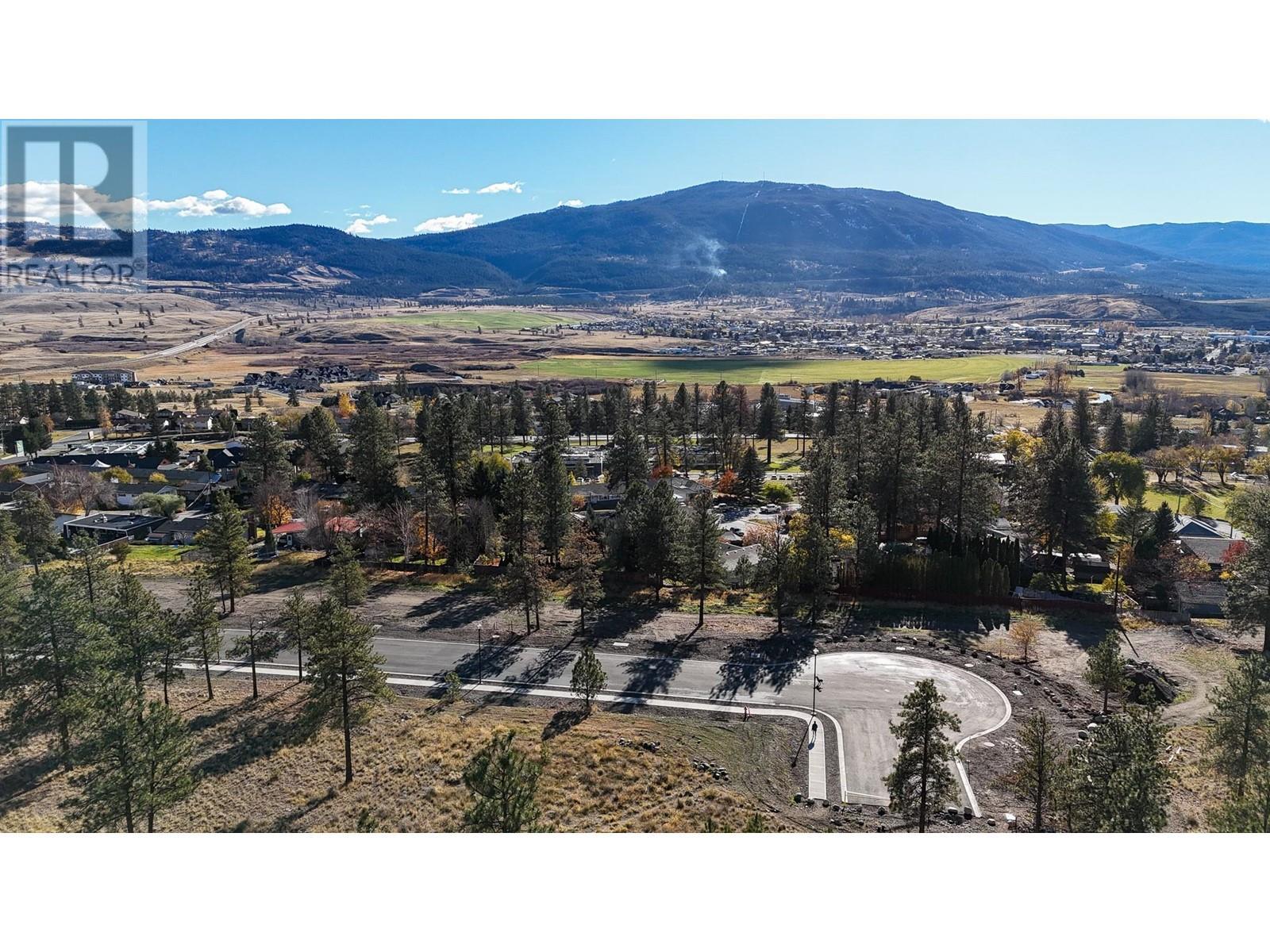
1652 NICHOLSON Avenue
Merritt, British Columbia
Listing # 10329020
$235,000
$235,000
1652 NICHOLSON Avenue Merritt, British Columbia
Listing # 10329020
Exceptional opportunity to own a lot in the prime Bench location. This sought-after peaceful friendly neighbourhood is perfectly situated near hiking & walking trails, park, schools & convenient shopping. This lot backs onto Crown land which is perfect for enjoying the mountain views, tranquility & natural beauty right out your back door. Underground services to the property line, sidewalks, street trees & ornamental street lights are all part of this new first class subdivision. Developer has paid subdivision development cost charges & taken care to put in place a Building Scheme to extend the design & finishing qualities similar to existing homes in phase 1. Gentle grades make it easy to build your dream home. This is a fantastic time to invest in a great community. Whether you are looking to build your dream home or invest in a promising area, this lot offers endless potential. GST is applicable. New Subdivision: Lot value will be assessed January 2025 B.C. Assessment. City of Merritt taxation May 2025 for property tax amount. Check with city and utility company for connection fee. Call today for your listing package. All measurements are approx. (id:7526)
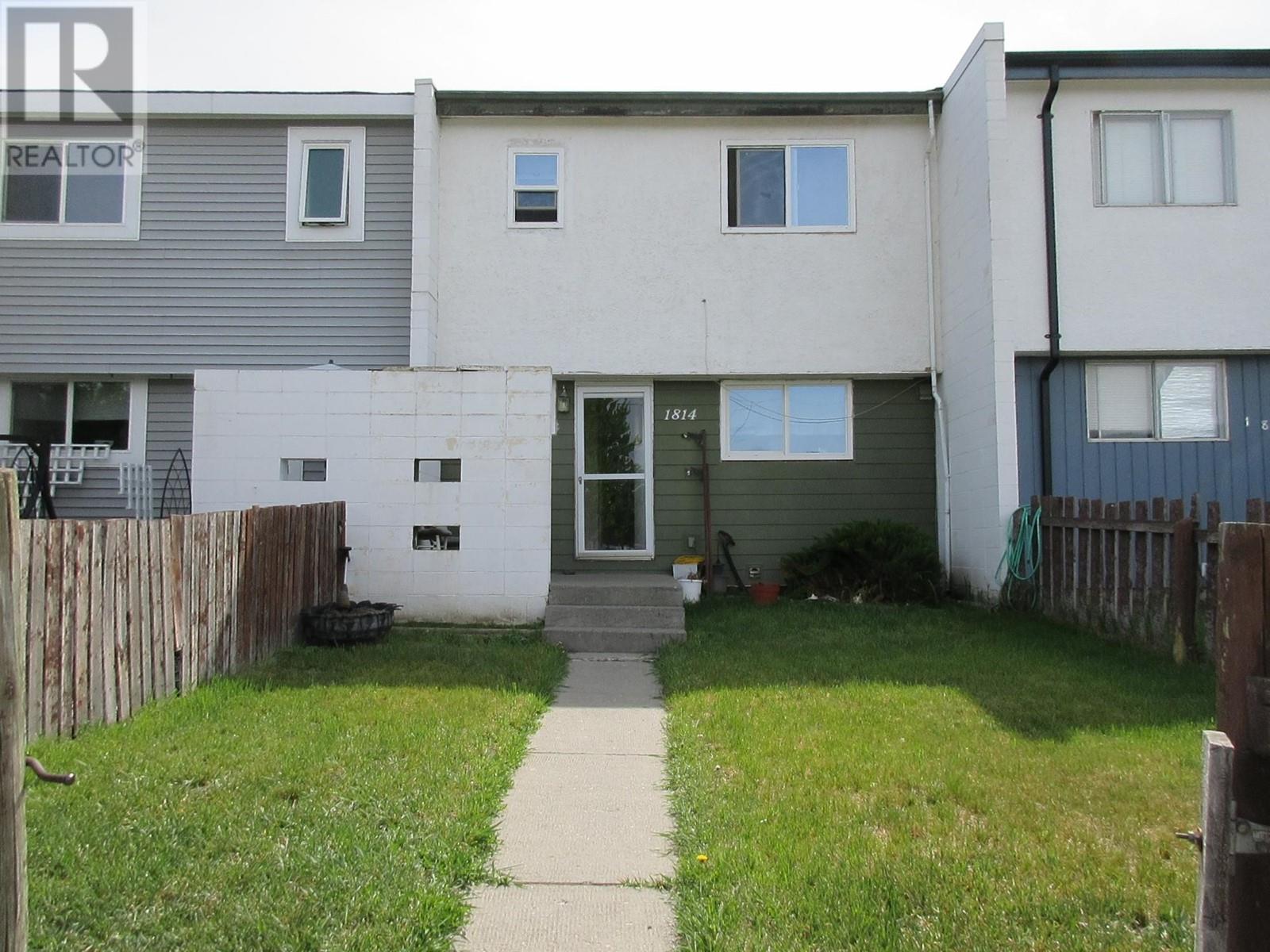
1814 Douglas Street
Merritt, British Columbia
Listing # 10333782
$249,000
3 Beds
/ 2 Baths
$249,000
1814 Douglas Street Merritt, British Columbia
Listing # 10333782
3 Beds
/ 2 Baths
NO STRATA FEES! Nice 3 bedroom, 1 ½ bathroom home across from elementary school yard. The home features vinyl windows, 100-amp electrical panel, updated bathrooms, open design with kitchen, eating area and living room. The main level offers a 2-piece bathroom, living room, kitchen with eating area and access to your backyard. The upper level offers 3 bedrooms, a 4-piece bathroom and 2 large storage closets in the hallway. The basement offers your laundry area with a sink of lots of open space for your ideas. Long term tenants in place. Min 24 to 48 hours notice required for showings. Call today to book your appointment to view. All measurements are approximate. (id:7526)
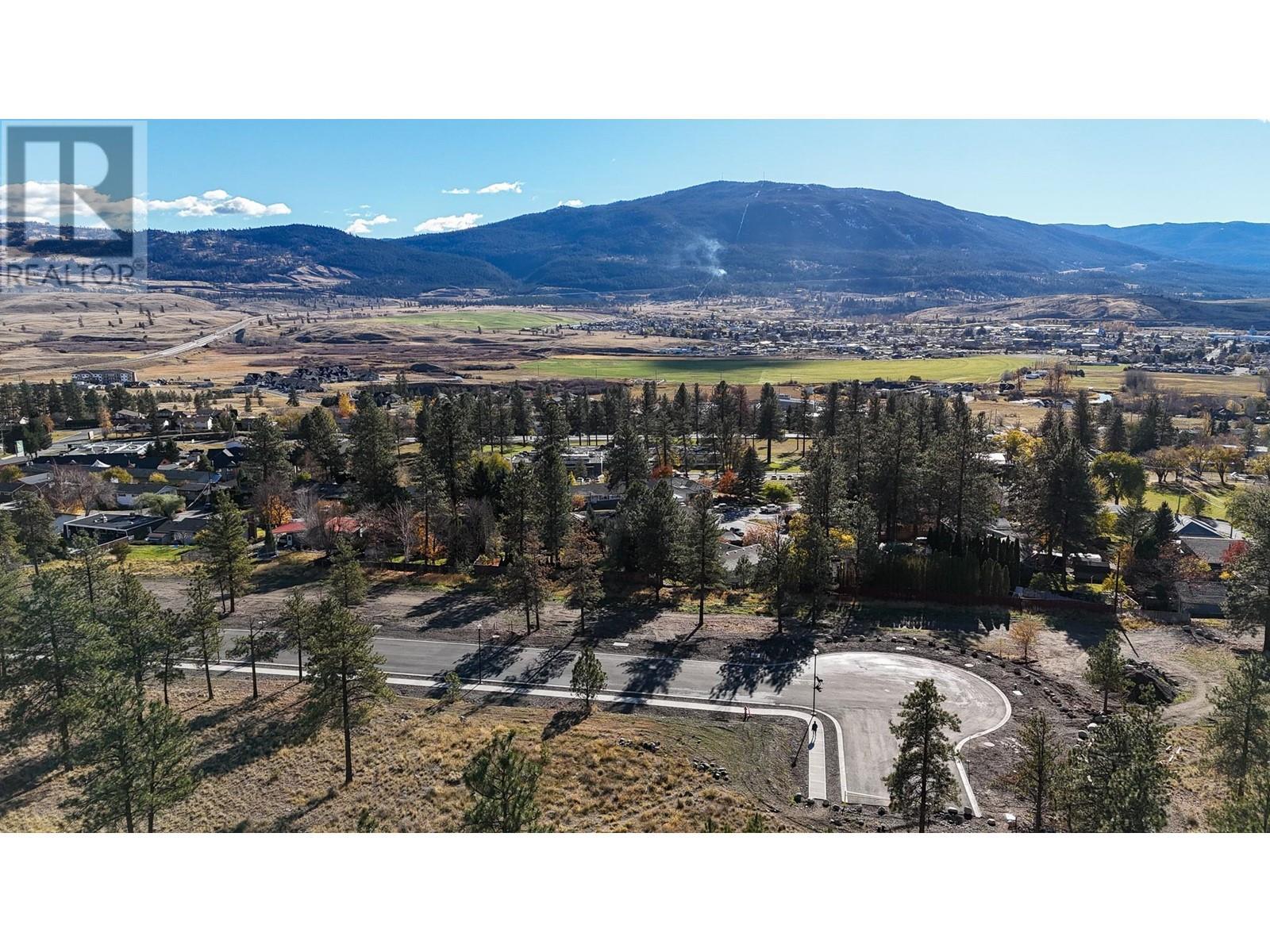
2290 NICHOLSON Avenue
Merritt, British Columbia
Listing # 10329015
$259,000
$259,000
2290 NICHOLSON Avenue Merritt, British Columbia
Listing # 10329015
Exceptional opportunity to own a lot in the prime Bench location. This sought-after peaceful friendly neighbourhood is perfectly situated near hiking & walking trails, park, schools & convenient shopping. This lot is steps away from Crown land which is perfect for enjoying the mountain views, tranquility & natural beauty with easy access. Underground services to the property line, sidewalks, street trees & ornamental street lights are all part of this new first class subdivision. Developer has paid subdivision development cost charges & taken care to put in place a Building Scheme to extend the design & finishing qualities similar to existing homes in phase 1. Gentle grades make it easy to build your dream home. This is a fantastic time to invest in a great community. Whether you are looking to build your dream home or invest in a promising area, this lot offers endless potential. GST is applicable. New Subdivision: Lot value will be assessed January 2025 B.C. Assessment. City of Merritt taxation May 2025 for property tax amount. Check with city and utility company for connection fee. Call today for your listing package. All measurements are approx. (id:7526)
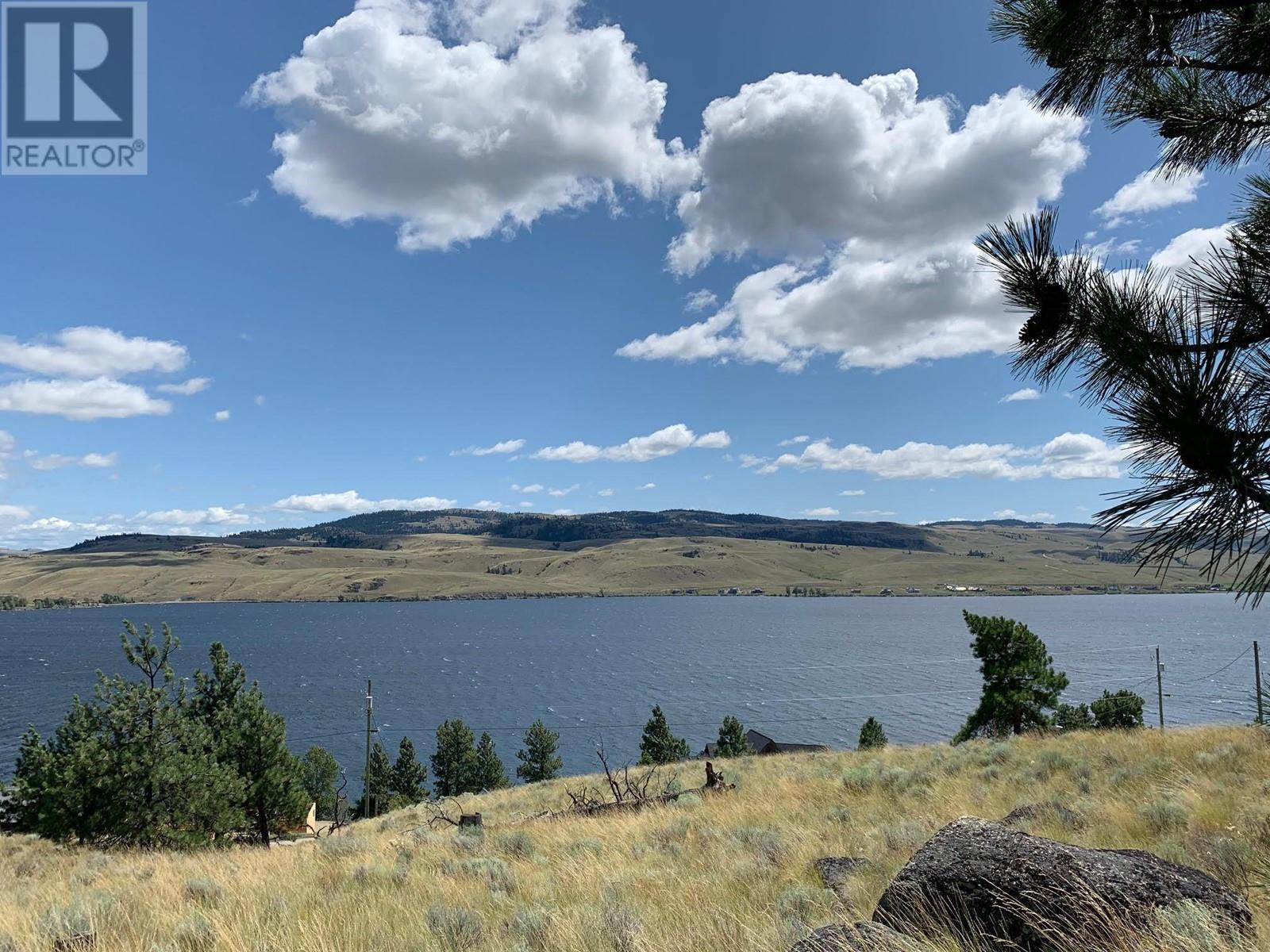
6589 Monck Park Road
Merritt, British Columbia
Listing # 10338407
$325,000
$325,000
6589 Monck Park Road Merritt, British Columbia
Listing # 10338407
Beautiful Lakeview lot with amazing panoramic views of Nicola Lake and the surrounding area. This nicely sloped property is just waiting for your building ideas. This lot has improvements of a driveway and a topographic survey to assist you with your plans and gives you a great place to start. Utilities are at the lot line. You can access the water for your boat or water toys on one of the boat launches that are available to you within this Nicola Lakeshore Development. Nicola Lake and the surrounding area are known for great fishing, water sports, windsurfing, hiking, trail riding, and more. This property has a lot to offer, come and take a look. All measurements are approx. (id:7526)
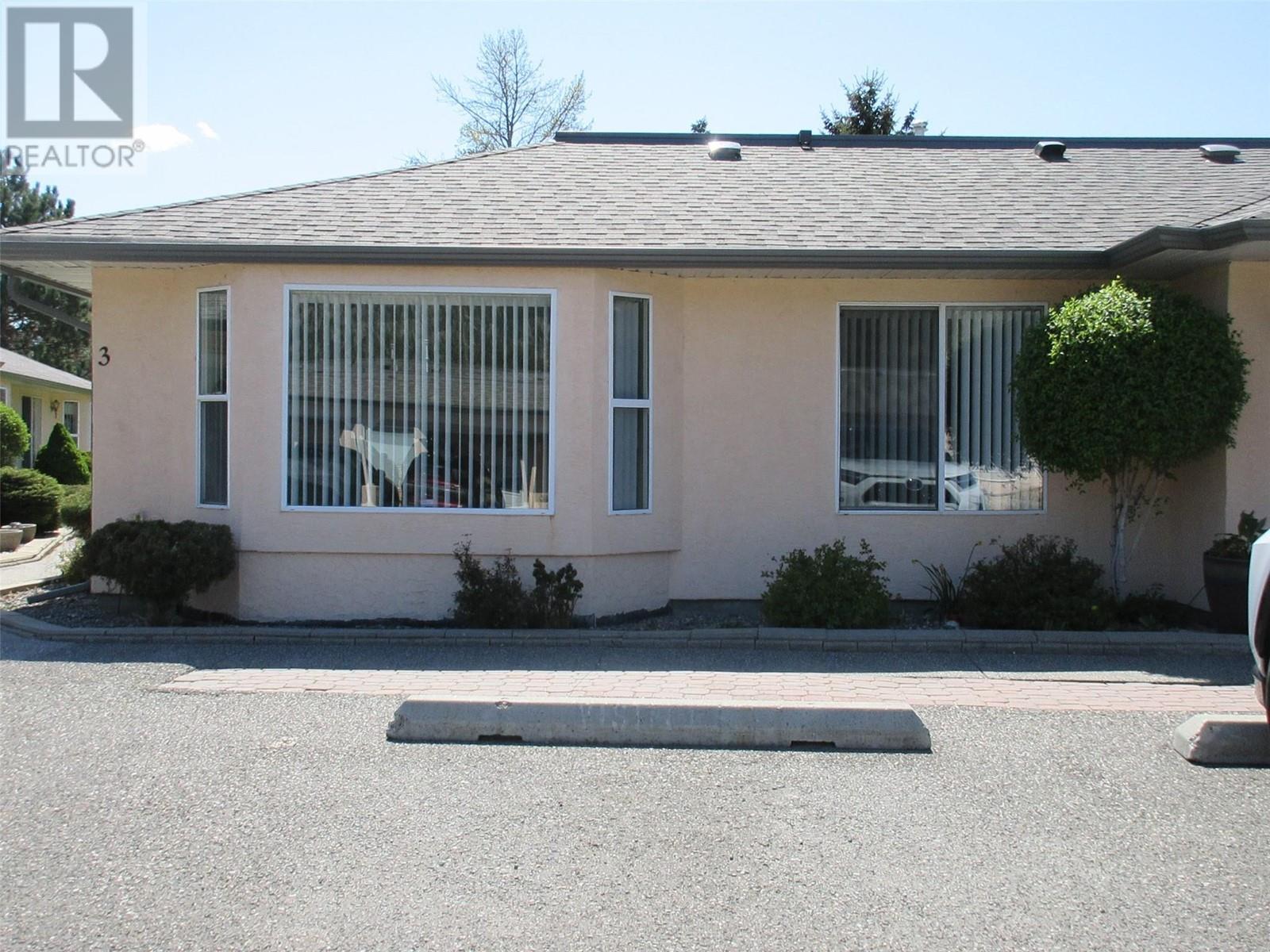
2760 Voght Street Unit# 3
Merritt, British Columbia
Listing # 10333035
$326,000
2 Beds
/ 2 Baths
$326,000
2760 Voght Street Unit# 3 Merritt, British Columbia
Listing # 10333035
2 Beds
/ 2 Baths
Very nice and move in ready strata townhouse located in McCallum Gardens, walking distance to downtown Merritt and all amenities. The home features 2 bedrooms, 2 bathrooms, large open living/dining area, nice galley kitchen with lots of cabinets, separate laundry/utility room with storage and access to crawl space. The primary bedroom has a nice ensuite with a walk in shower. The second bedroom has access to your outdoor patio which offers views of the Nicola River and surrounding mountains. Additional features include: new flooring, new toilet in primary bathroom, and all appliances are included. Bonus feature is a separate common room which can be booked for your family functions. Public transit is very close to this complex. Call today to book your appointment to view. All measurements are approx. (id:7526)
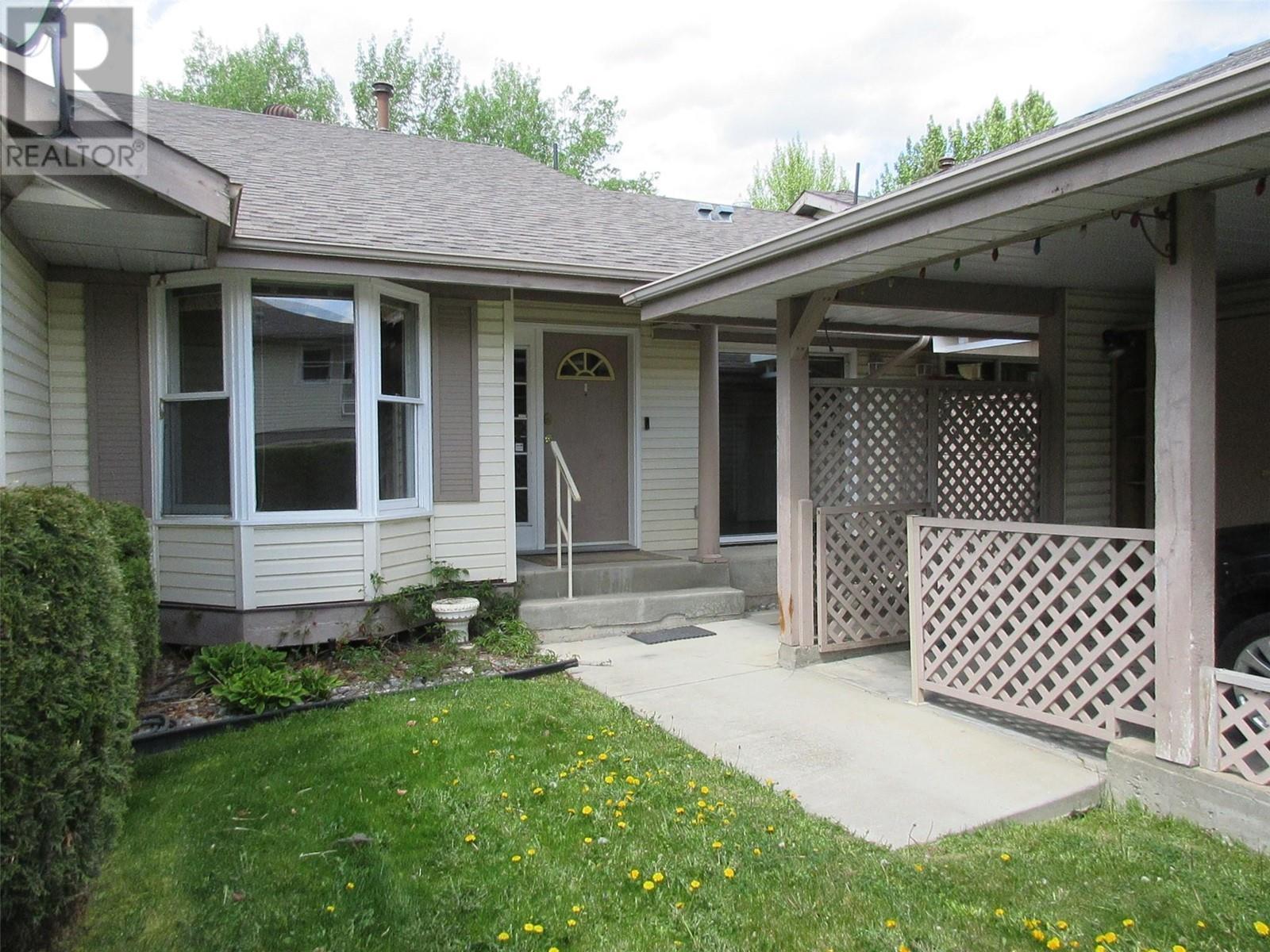
1717 Granite Avenue Unit# 13
Merritt, British Columbia
Listing # 10347026
$349,000
3 Beds
/ 3 Baths
$349,000
1717 Granite Avenue Unit# 13 Merritt, British Columbia
Listing # 10347026
3 Beds
/ 3 Baths
Very nice, move in ready 3 bedroom, 3 bathroom strata townhouse with carport, located walking distance to downtown Merritt and all amenities. The home features 2 bedrooms on the main level, the primary bedroom has a walk-in closet & full ensuite bathroom, a large living room with gas fire place & access to your sun deck to enjoy the views, the dining area is open to your living area & galley kitchen with nook for morning coffees & access to your front patio, the laundry is located on the main level as well as main bathroom. The basement offers your third bedroom, a bathroom with shower only and large family/rec. room, lots of storage and access to your backyard area to view the river. Additional features include: Chair lift from main level to basement, new carpets, fresh painted ceilings on main floor, all appliances are included, fenced front yard and pet door into home, carport and 1 additional stall parking. Call to book your appointment to view this great townhouse. Don’t be disappointed. All measurements are appox. (id:7526)
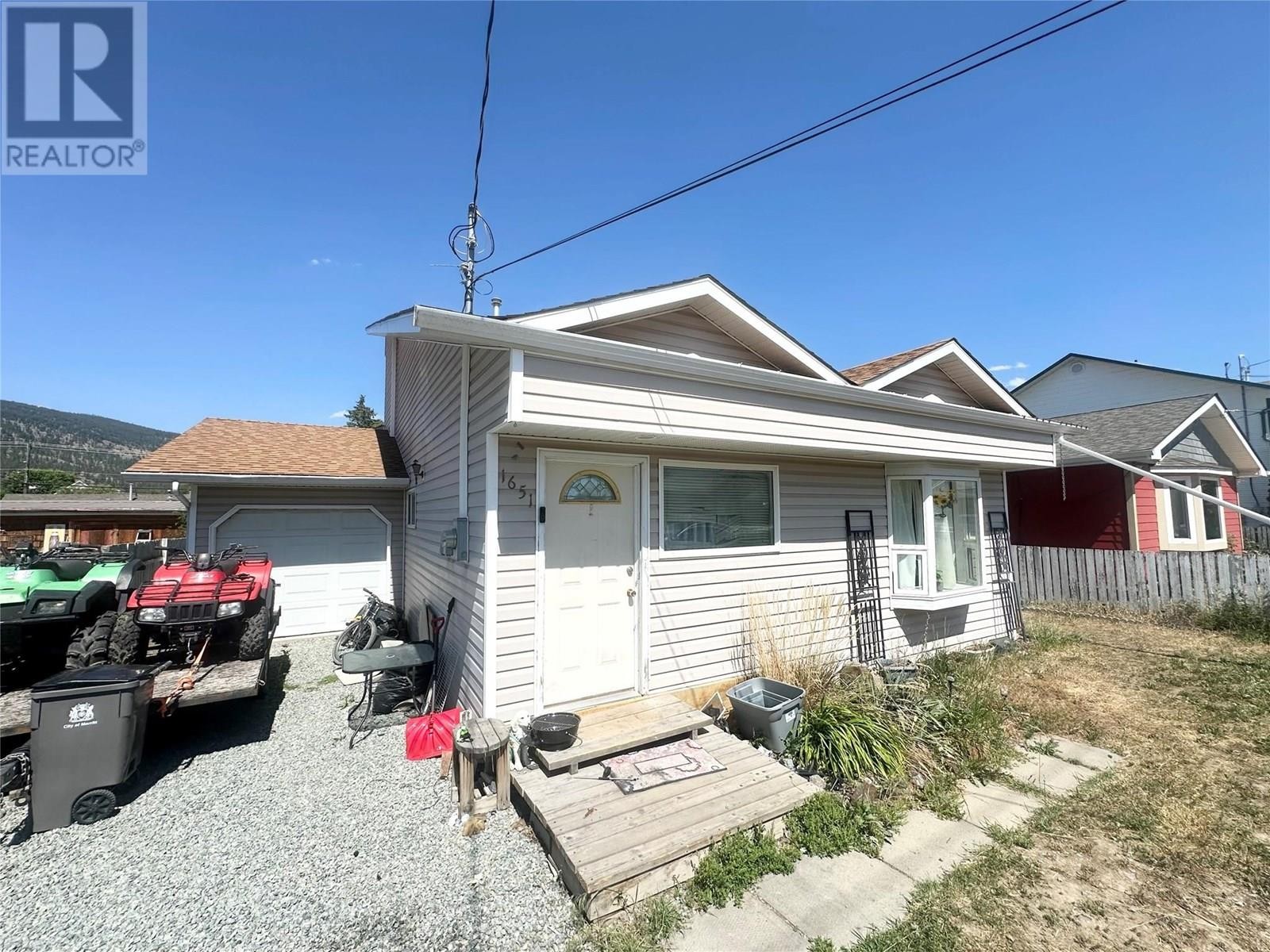
1651 Coldwater Avenue
Merritt, British Columbia
Listing # 10351660
$389,000
2 Beds
/ 2 Baths
$389,000
1651 Coldwater Avenue Merritt, British Columbia
Listing # 10351660
2 Beds
/ 2 Baths
This charming multi-level home features 2 bedrooms and 2 bathrooms, offering a unique layout with the master suite occupying the top floor, complete with an ensuite. The main floor includes a second bedroom and additional full bathroom, while the nice kitchen seamlessly connects to the dining room and living area. The laundry area is located in the basement along with additional space to customize to your liking. Outside, you'll find a fully fenced yard and small storage shed, plus convenient alley access, street parking, and an 18x9 garage. This home is close to tons of amenities, parks, and schools. All measurements are approximate. 24-48 hours notice for showing. Tenanted property. Call listing agent to book your private viewing! (id:7526)

