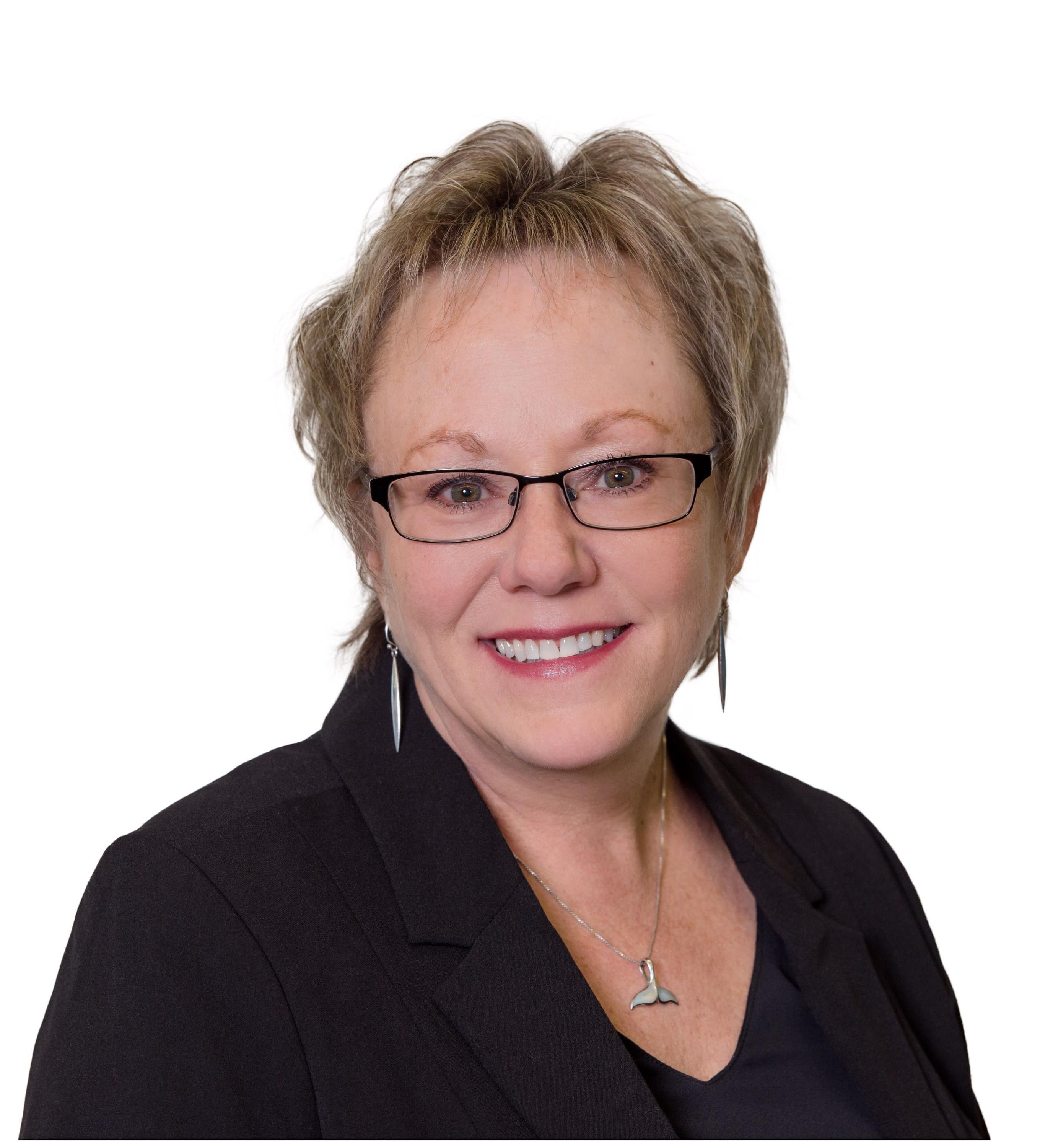Listings
All fields with an asterisk (*) are mandatory.
Invalid email address.
The security code entered does not match.
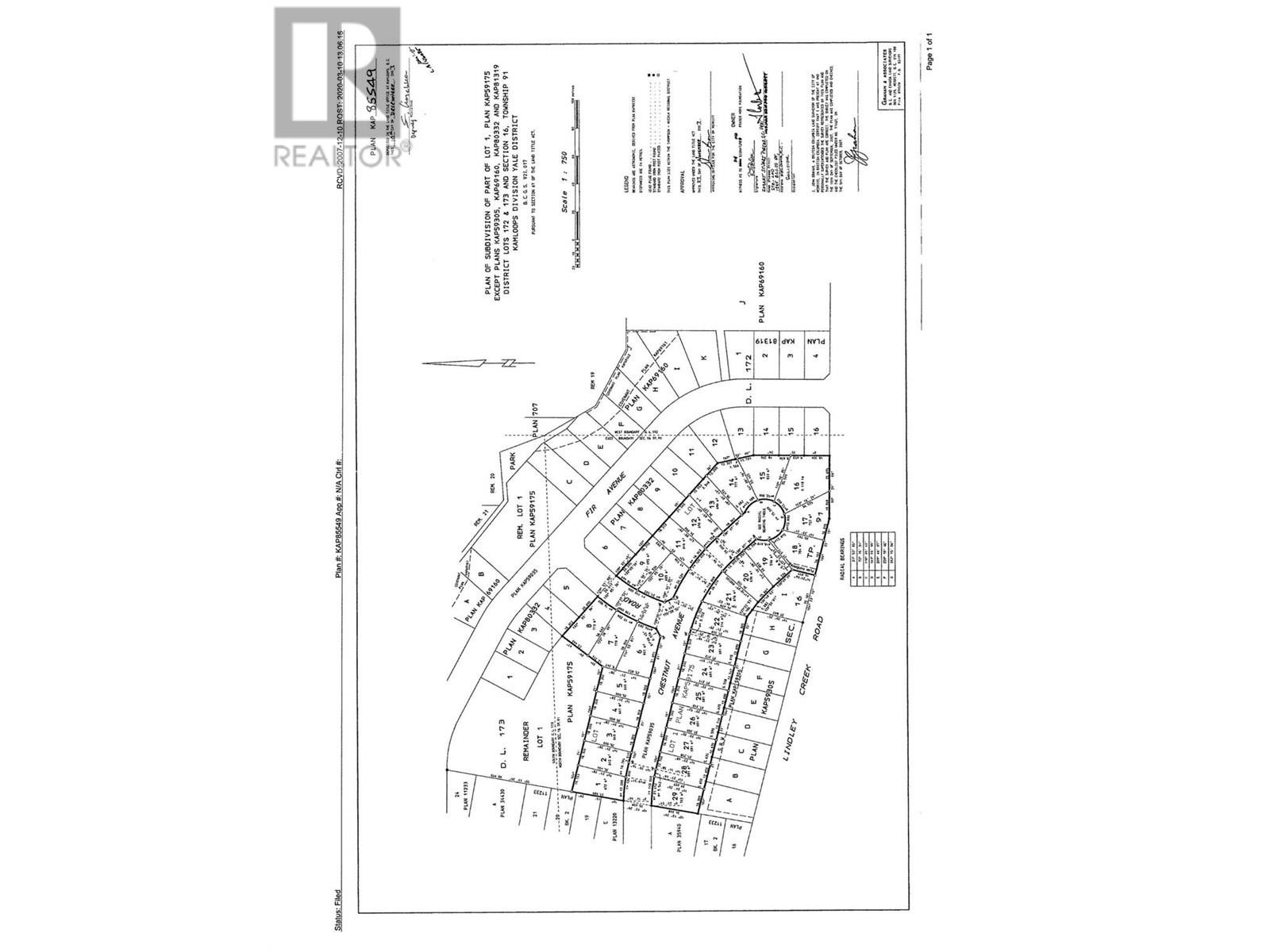
1680 Chestnut Avenue
Merritt, British Columbia
Listing # 10354622
$189,000
$189,000
1680 Chestnut Avenue Merritt, British Columbia
Listing # 10354622
Very nice, flat, large duplex building lot located in a quality neighbourhood close to downtown Merritt and amenities. The services are at the lot line – 2 water and 2 sewers for duplex/legal suite potential. This is your opportunity to bring your home/duplex plans to life. All measurements are approx.. (id:7526)
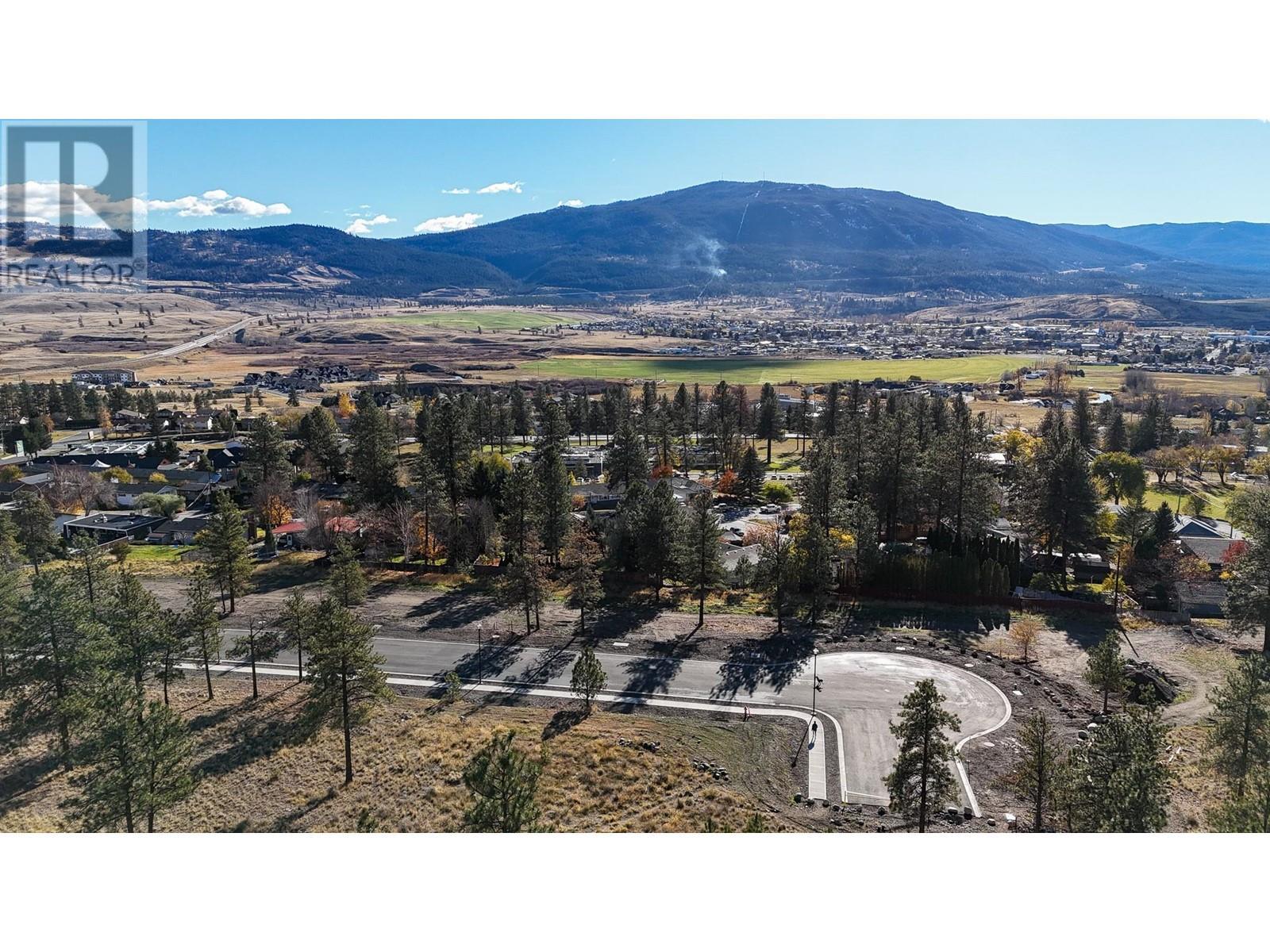
2386 Nicholson Avenue
Merritt, British Columbia
Listing # 10328999
$215,000
$215,000
2386 Nicholson Avenue Merritt, British Columbia
Listing # 10328999
Exceptional opportunity to own a lot in the prime Bench location. This sought-after peaceful friendly neighbourhood is perfectly situated near hiking & walking trails, park, schools & convenient shopping. This lot is steps away from Crown land which is perfect for enjoying the mountain views, tranquility & natural beauty with easy access. Underground services to the property line, sidewalks, street trees & ornamental street lights are all part of this new first class subdivision. Developer has paid subdivision development cost charges & taken care to put in place a Building Scheme to extend the design & finishing qualities similar to existing homes in phase 1. Gentle grades make it easy to build your dream home. This is a fantastic time to invest in a great community. Whether you are looking to build your dream home or invest in a promising area, this lot offers endless potential. GST is applicable. New Subdivision: Lot value will be assessed January 2025 B.C. Assessment. City of Merritt taxation May 2025 for property tax amount. Check with city and utility company for connection fee. Call today for your listing package. All measurements are approx. (id:7526)
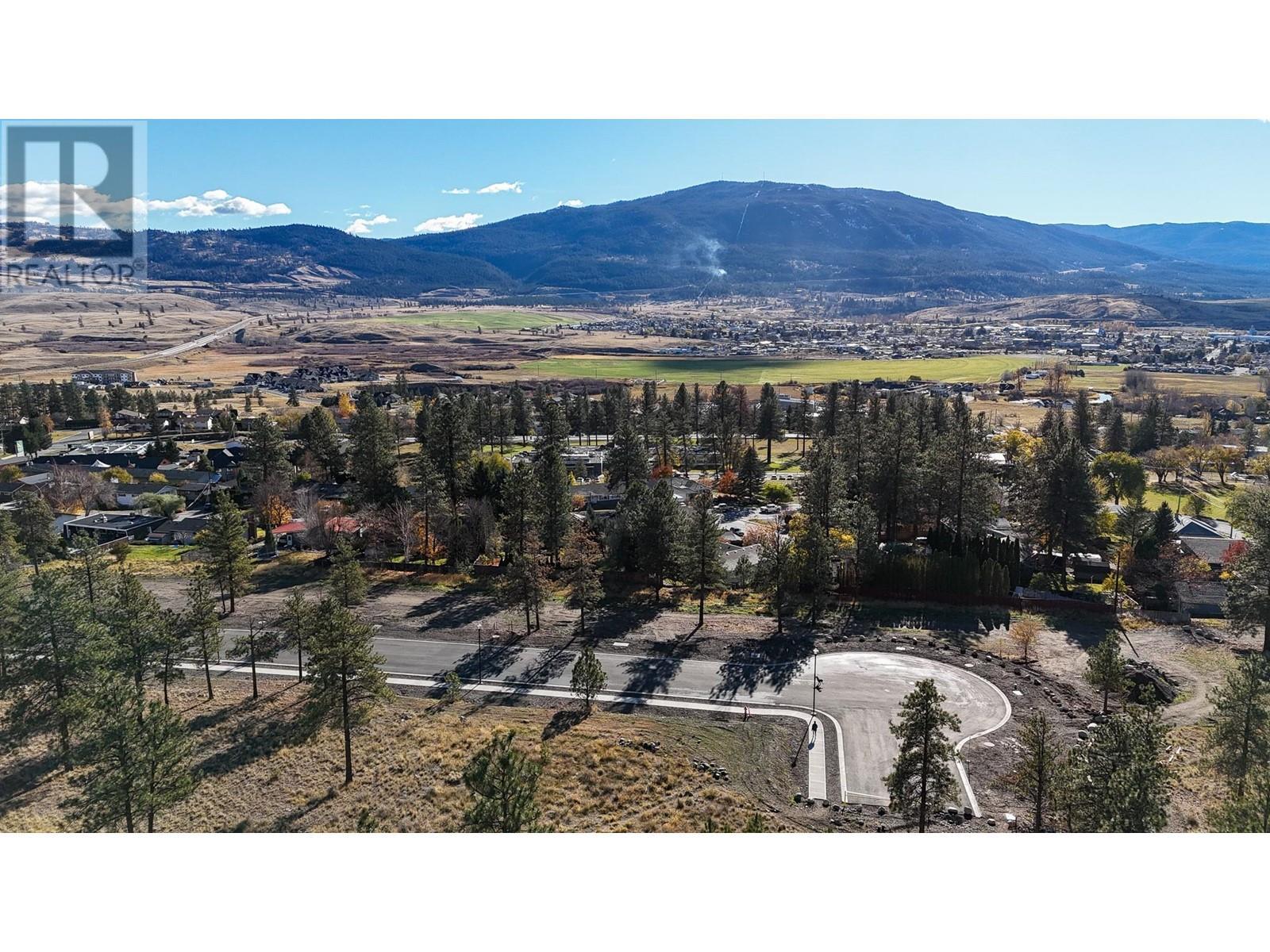
2354 Nicholson Avenue
Merritt, British Columbia
Listing # 10329006
$215,000
$215,000
2354 Nicholson Avenue Merritt, British Columbia
Listing # 10329006
Exceptional opportunity to own a lot in the prime Bench location. This sought-after peaceful friendly neighbourhood is perfectly situated near hiking & walking trails, park, schools & convenient shopping. This lot is steps away from Crown land which is perfect for enjoying the mountain views, tranquility & natural beauty with easy access. Underground services to the property line, sidewalks, street trees & ornamental street lights are all part of this new first class subdivision. Developer has paid subdivision development cost charges & taken care to put in place a Building Scheme to extend the design & finishing qualities similar to existing homes in phase 1. Gentle grades make it easy to build your dream home. This is a fantastic time to invest in a great community. Whether you are looking to build your dream home or invest in a promising area, this lot offers endless potential. GST is applicable. New Subdivision: Lot value will be assessed January 2025 B.C. Assessment. City of Merritt taxation May 2025 for property tax amount. Check with city and utility company for connection fee. Call today for your listing package. All measurements are approx. (id:7526)
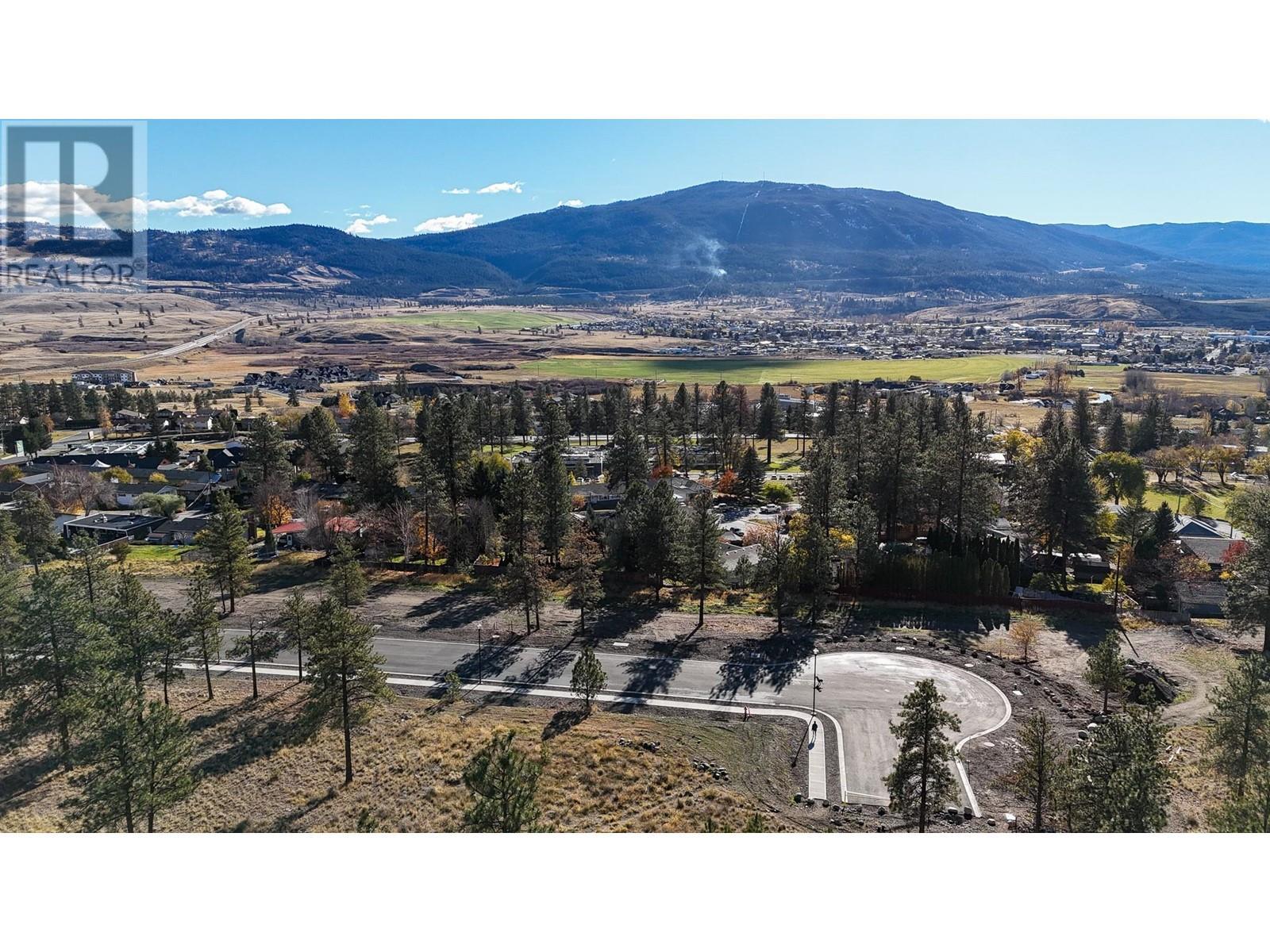
2370 Nicholson Avenue
Merritt, British Columbia
Listing # 10329003
$215,000
$215,000
2370 Nicholson Avenue Merritt, British Columbia
Listing # 10329003
Exceptional opportunity to own a lot in the prime Bench location. This sought-after peaceful friendly neighbourhood is perfectly situated near hiking & walking trails, park, schools & convenient shopping. This lot is steps away from Crown land which is perfect for enjoying the mountain views, tranquility & natural beauty with easy access. Underground services to the property line, sidewalks, street trees & ornamental street lights are all part of this new first class subdivision. Developer has paid subdivision development cost charges & taken care to put in place a Building Scheme to extend the design & finishing qualities similar to existing homes in phase 1. Gentle grades make it easy to build your dream home. This is a fantastic time to invest in a great community. Whether you are looking to build your dream home or invest in a promising area, this lot offers endless potential. GST is applicable. New Subdivision: Lot value will be assessed January 2025 B.C. Assessment. City of Merritt taxation May 2025 for property tax amount. Check with city and utility company for connection fee. Call today for your listing package. All measurements are approx. (id:7526)
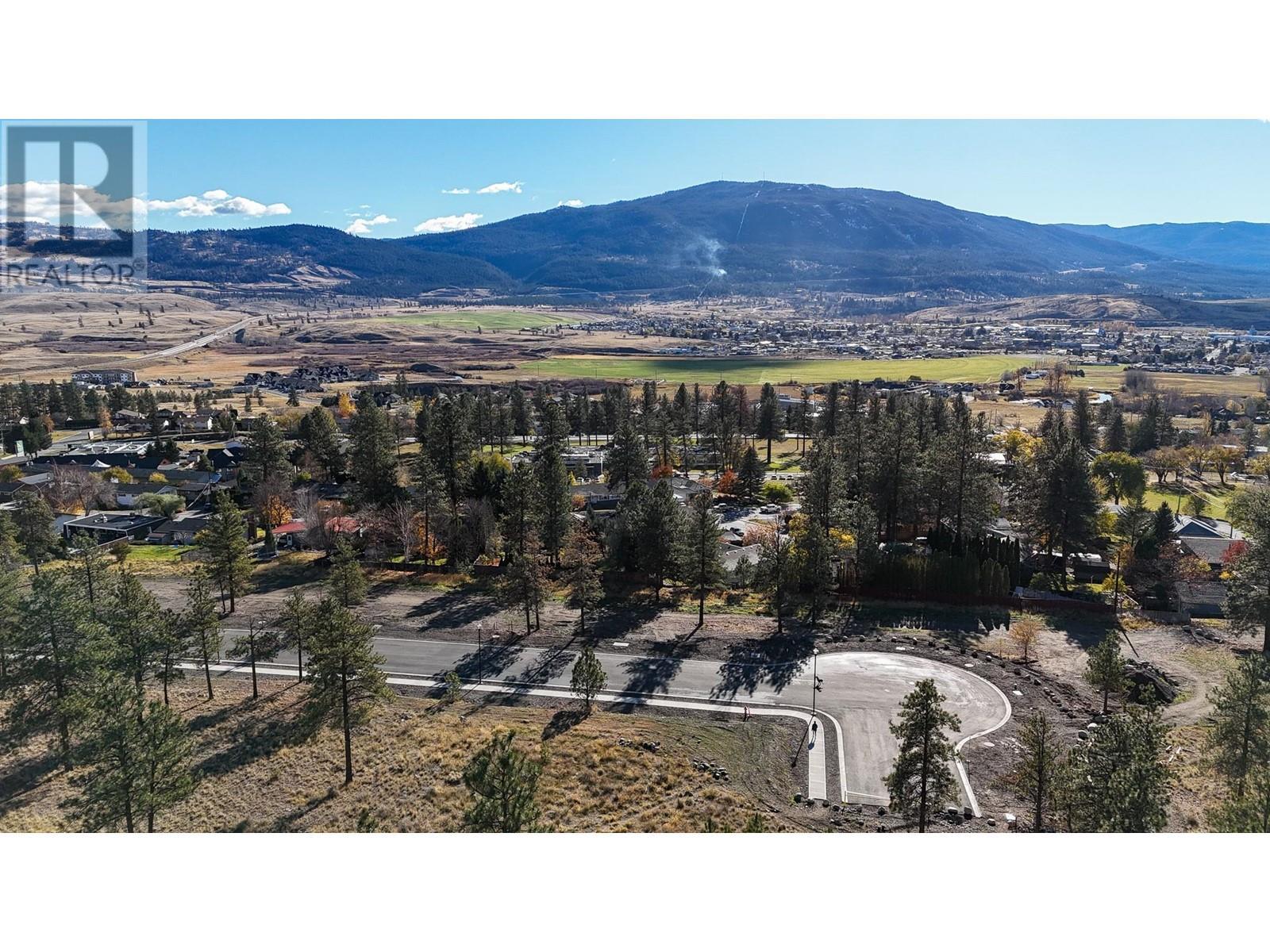
2306 NICHOLSON Avenue
Merritt, British Columbia
Listing # 10329012
$215,000
$215,000
2306 NICHOLSON Avenue Merritt, British Columbia
Listing # 10329012
Exceptional opportunity to own a lot in the prime Bench location. This sought-after peaceful friendly neighbourhood is perfectly situated near hiking & walking trails, park, schools & convenient shopping. This lot is steps away from Crown land which is perfect for enjoying the mountain views, tranquility & natural beauty with easy access. Underground services to the property line, sidewalks, street trees & ornamental street lights are all part of this new first class subdivision. Developer has paid subdivision development cost charges & taken care to put in place a Building Scheme to extend the design & finishing qualities similar to existing homes in phase 1. Gentle grades make it easy to build your dream home. This is a fantastic time to invest in a great community. Whether you are looking to build your dream home or invest in a promising area, this lot offers endless potential. GST is applicable. New Subdivision: Lot value will be assessed January 2025 B.C. Assessment. City of Merritt taxation May 2025 for property tax amount. Check with city and utility company for connection fee. Call today for your listing package. All measurements are approx. (id:7526)
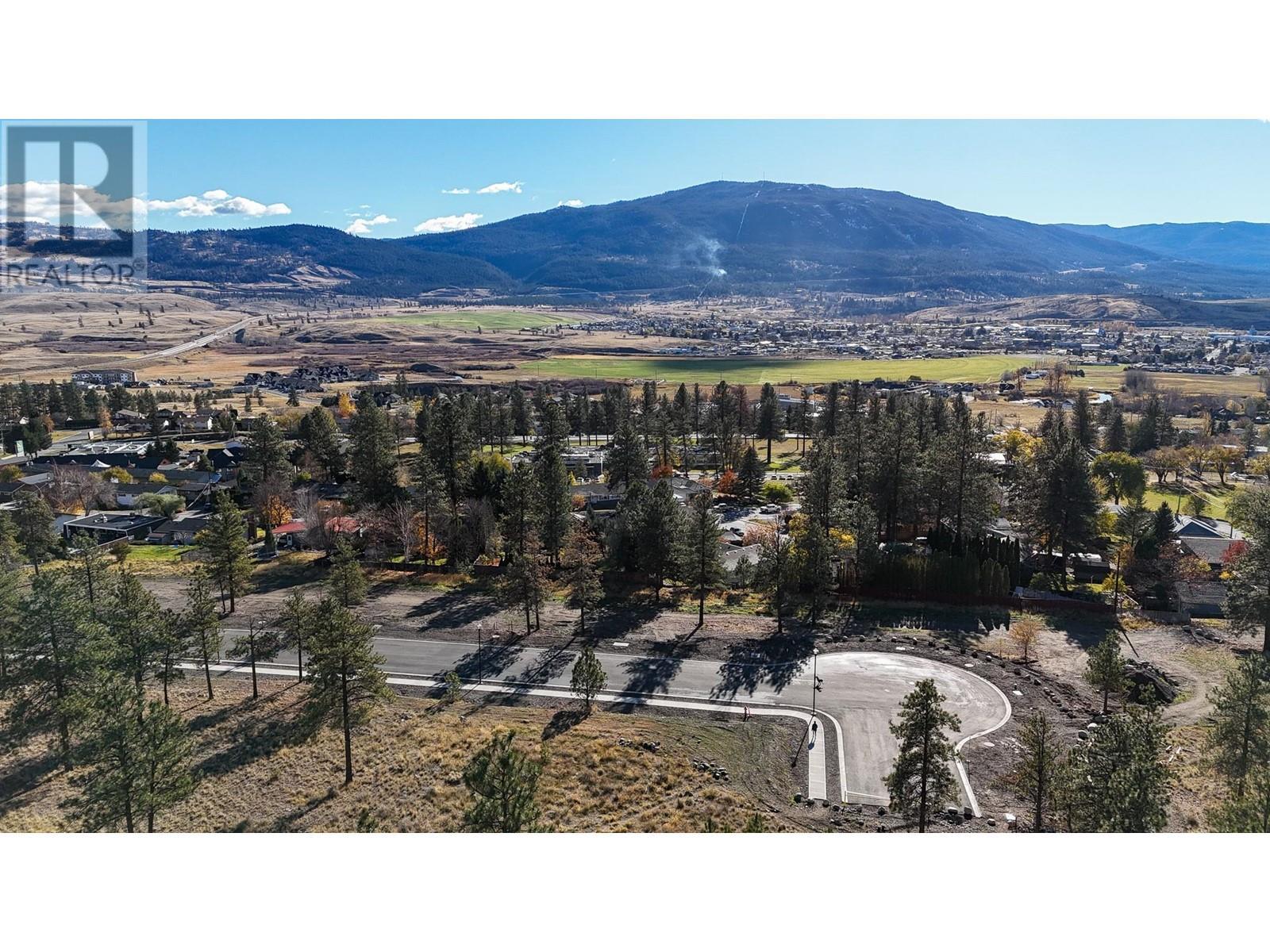
2322 NICHOLSON Avenue
Merritt, British Columbia
Listing # 10329011
$215,000
$215,000
2322 NICHOLSON Avenue Merritt, British Columbia
Listing # 10329011
Exceptional opportunity to own a lot in the prime Bench location. This sought-after peaceful friendly neighbourhood is perfectly situated near hiking & walking trails, park, schools & convenient shopping. This lot is steps away from Crown land which is perfect for enjoying the mountain views, tranquility & natural beauty with easy access. Underground services to the property line, sidewalks, street trees & ornamental street lights are all part of this new first class subdivision. Developer has paid subdivision development cost charges & taken care to put in place a Building Scheme to extend the design & finishing qualities similar to existing homes in phase 1. Gentle grades make it easy to build your dream home. This is a fantastic time to invest in a great community. Whether you are looking to build your dream home or invest in a promising area, this lot offers endless potential. GST is applicable. New Subdivision: Lot value will be assessed January 2025 B.C. Assessment. City of Merritt taxation May 2025 for property tax amount. Check with city and utility company for connection fee. Call today for your listing package. All measurements are approx. (id:7526)
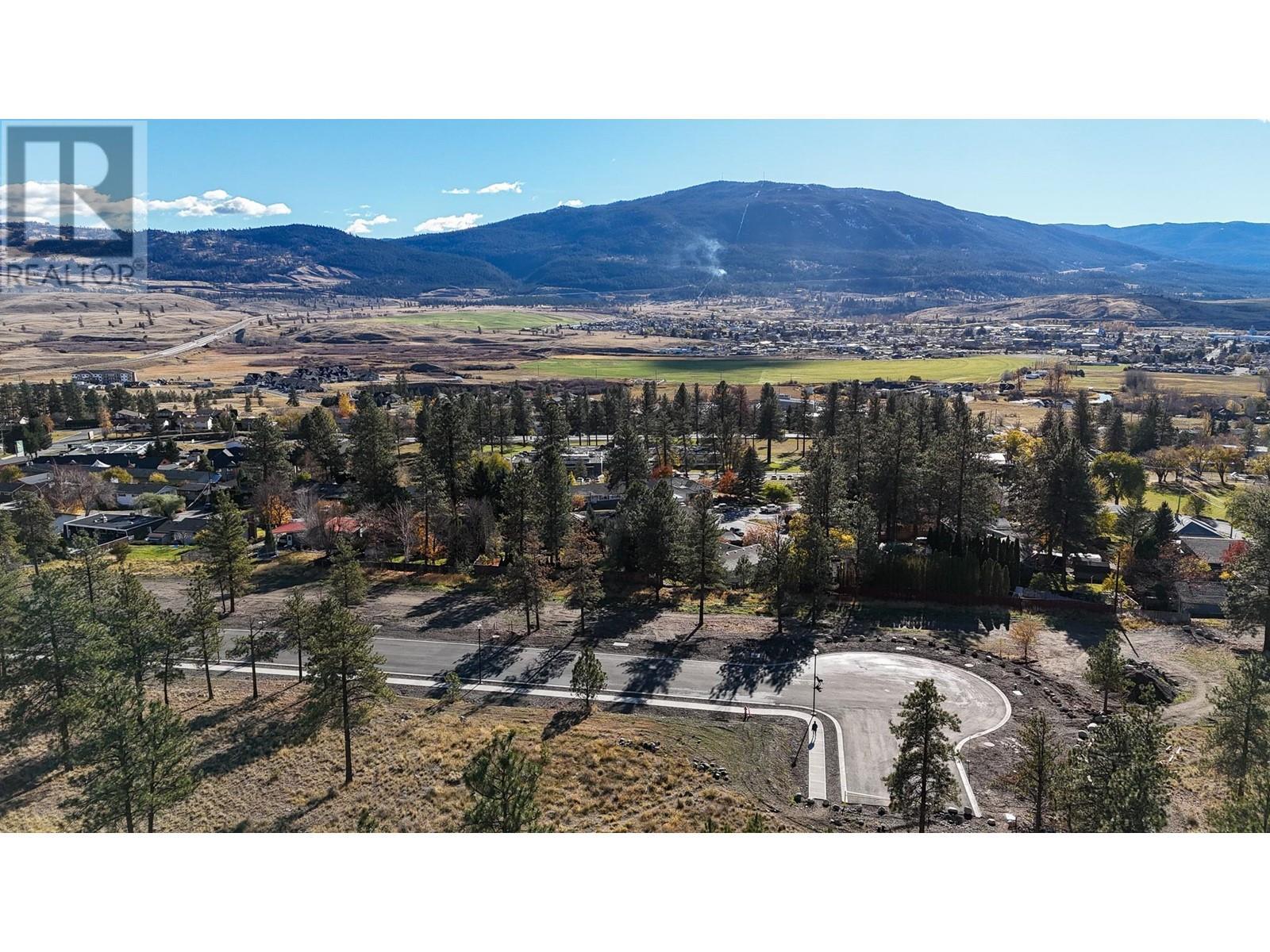
2338 Nicholson Avenue
Merritt, British Columbia
Listing # 10329009
$215,000
$215,000
2338 Nicholson Avenue Merritt, British Columbia
Listing # 10329009
Exceptional opportunity to own a lot in the prime Bench location. This sought-after peaceful friendly neighbourhood is perfectly situated near hiking & walking trails, park, schools & convenient shopping. This lot is steps away from Crown land which is perfect for enjoying the mountain views, tranquility & natural beauty with easy access. Underground services to the property line, sidewalks, street trees & ornamental street lights are all part of this new first class subdivision. Developer has paid subdivision development cost charges & taken care to put in place a Building Scheme to extend the design & finishing qualities similar to existing homes in phase 1. Gentle grades make it easy to build your dream home. This is a fantastic time to invest in a great community. Whether you are looking to build your dream home or invest in a promising area, this lot offers endless potential. GST is applicable. New Subdivision: Lot value will be assessed January 2025 B.C. Assessment. City of Merritt taxation May 2025 for property tax amount. Check with city and utility company for connection fee. Call today for your listing package. All measurements are approx. (id:7526)
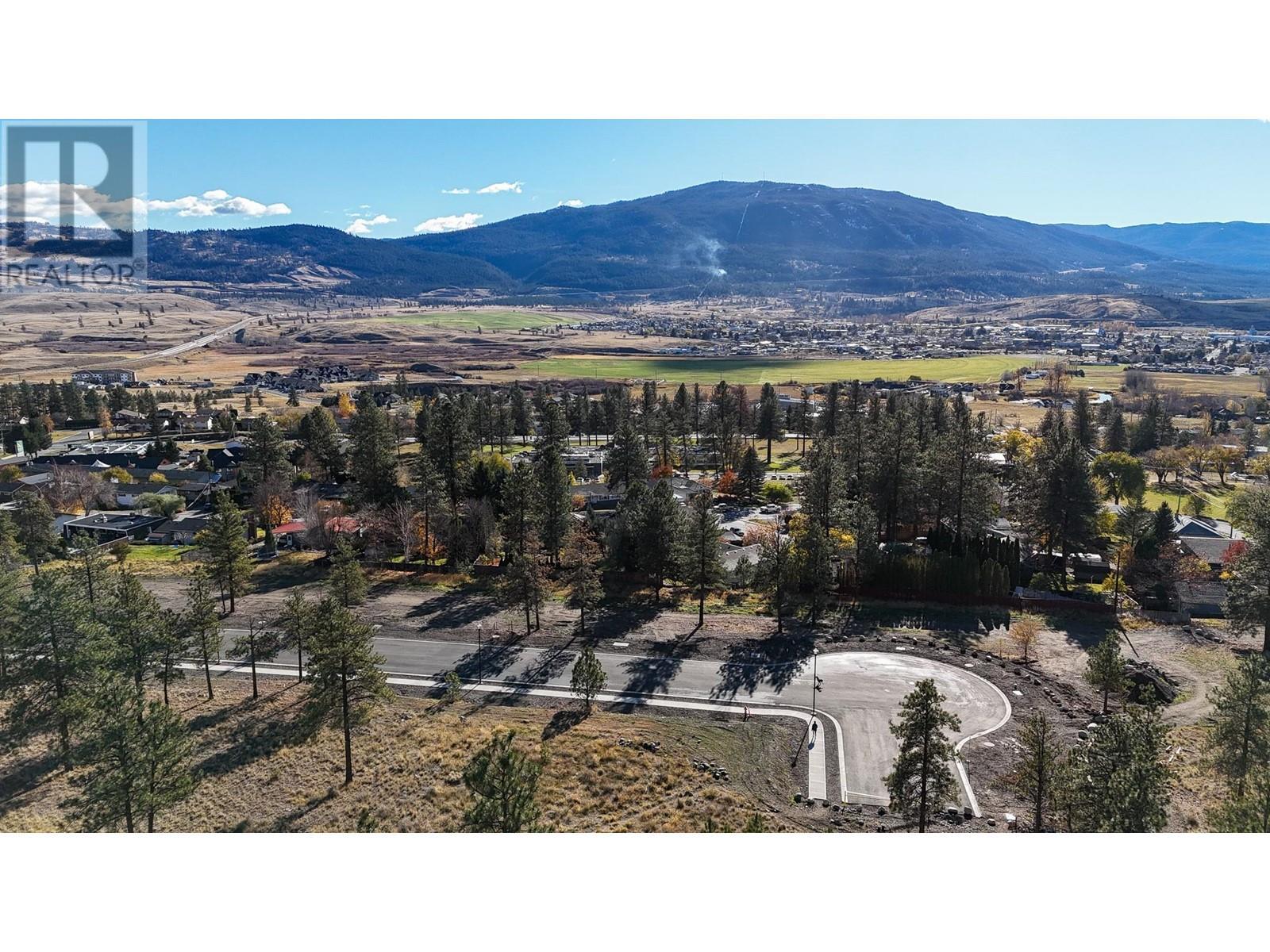
2418 Nicholson Avenue
Merritt, British Columbia
Listing # 10328973
$220,000
$220,000
2418 Nicholson Avenue Merritt, British Columbia
Listing # 10328973
Exceptional opportunity to own a lot in the prime Bench location. This sought-after peaceful friendly neighbourhood is perfectly situated near hiking & walking trails, park, schools & convenient shopping. This lot is steps away from Crown land which is perfect for enjoying the mountain views, tranquility & natural beauty with easy access. Underground services to the property line, sidewalks, street trees & ornamental street lights are all part of this new first class subdivision. Developer has paid subdivision development cost charges & taken care to put in place a Building Scheme to extend the design & finishing qualities similar to existing homes in phase 1. Gentle grades make it easy to build your dream home. This is a fantastic time to invest in a great community. Whether you are looking to build your dream home or invest in a promising area, this lot offers endless potential. GST is applicable. New Subdivision: Lot value will be assessed January 2025 B.C. Assessment. City of Merritt taxation May 2025 for property tax amount. Check with city and utility company for connection fee. Call today for your listing package. All measurements are approx. (id:7526)
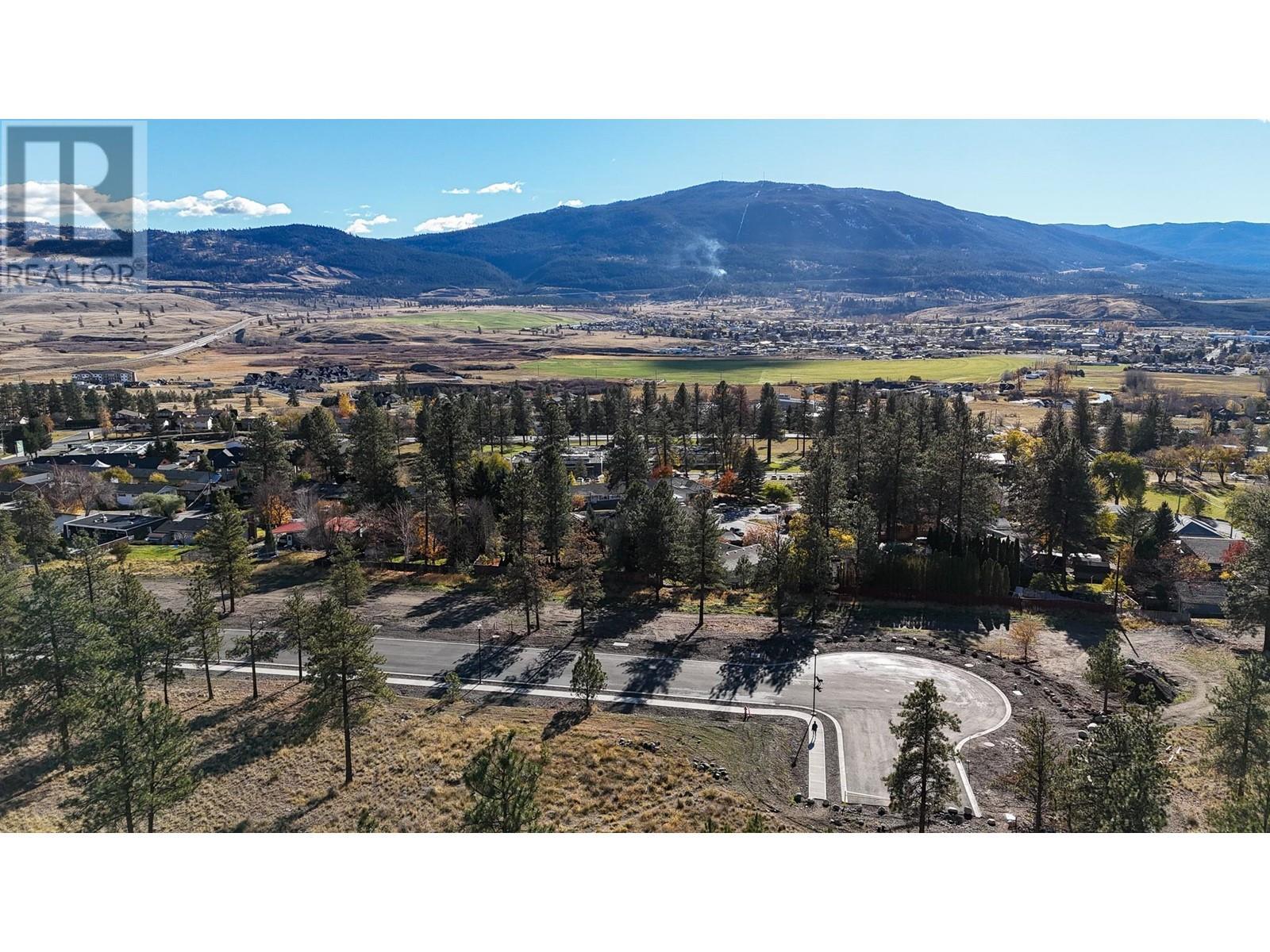
2451 NICHOLSON Avenue
Merritt, British Columbia
Listing # 10329032
$220,000
$220,000
2451 NICHOLSON Avenue Merritt, British Columbia
Listing # 10329032
Exceptional opportunity to own a lot in the prime Bench location. This sought-after peaceful friendly neighbourhood is perfectly situated near hiking & walking trails, park, schools & convenient shopping. This lot backs onto Crown land which is perfect for enjoying the mountain views, tranquility & natural beauty right out your back door. Underground services to the property line, sidewalks, street trees & ornamental street lights are all part of this new first class subdivision. Developer has paid subdivision development cost charges & taken care to put in place a Building Scheme to extend the design & finishing qualities similar to existing homes in phase 1. Gentle grades make it easy to build your dream home. This is a fantastic time to invest in a great community. Whether you are looking to build your dream home or invest in a promising area, this lot offers endless potential. GST is applicable. New Subdivision: Lot value will be assessed January 2025 B.C. Assessment. City of Merritt taxation May 2025 for property tax amount. Check with city and utility company for connection fee. Call today for your listing package. All measurements are approx. (id:7526)
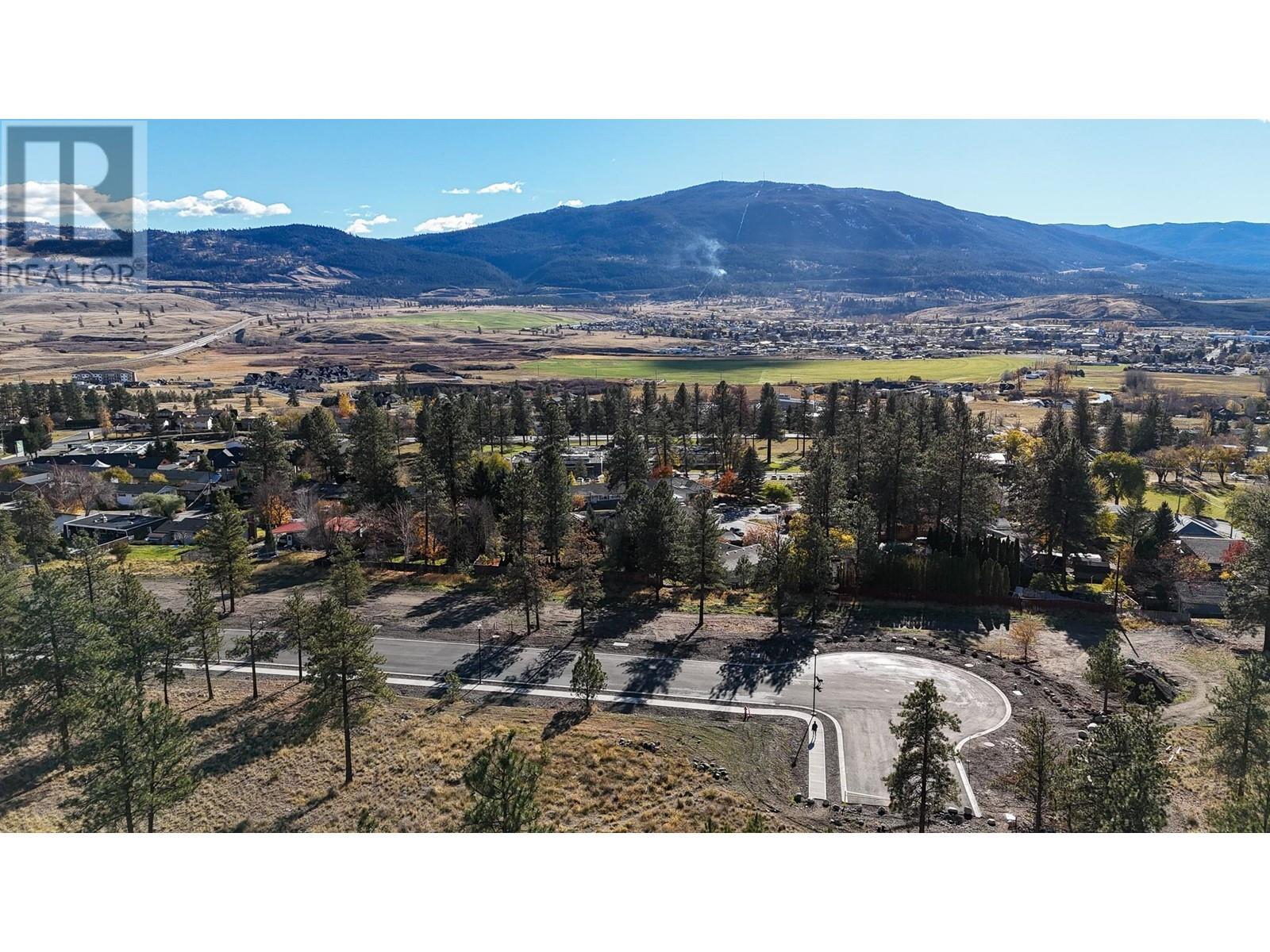
2402 Nicholson Avenue
Merritt, British Columbia
Listing # 10328982
$220,000
$220,000
2402 Nicholson Avenue Merritt, British Columbia
Listing # 10328982
Exceptional opportunity to own a lot in the prime Bench location. This sought-after peaceful friendly neighbourhood is perfectly situated near hiking & walking trails, park, schools & convenient shopping. This lot is steps away from Crown land which is perfect for enjoying the mountain views, tranquility & natural beauty with easy access. Underground services to the property line, sidewalks, street trees & ornamental street lights are all part of this new first class subdivision. Developer has paid subdivision development cost charges & taken care to put in place a Building Scheme to extend the design & finishing qualities similar to existing homes in phase 1. Gentle grades make it easy to build your dream home. This is a fantastic time to invest in a great community. Whether you are looking to build your dream home or invest in a promising area, this lot offers endless potential. GST is applicable. New Subdivision: Lot value will be assessed January 2025 B.C. Assessment. City of Merritt taxation May 2025 for property tax amount. Check with city and utility company for connection fee. Call today for your listing package. All measurements are approx. (id:7526)
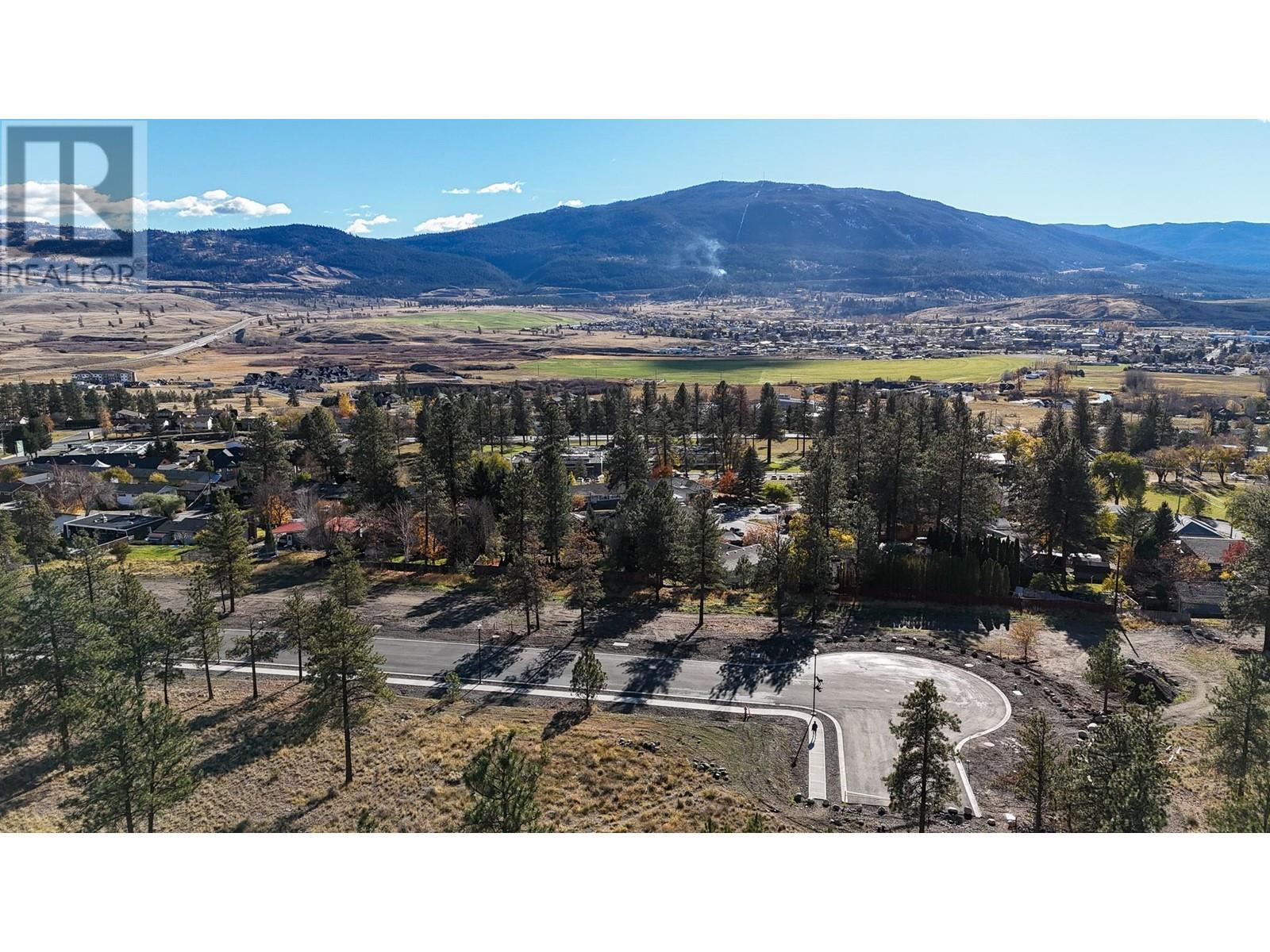
2434 Nicholson Avenue
Merritt, British Columbia
Listing # 10328969
$220,000
$220,000
2434 Nicholson Avenue Merritt, British Columbia
Listing # 10328969
Exceptional opportunity to own a lot in the prime Bench location. This sought-after peaceful friendly neighbourhood is perfectly situated near hiking & walking trails, park, schools & convenient shopping. This lot is steps away from Crown land which is perfect for enjoying the mountain views, tranquility & natural beauty with easy access. Underground services to the property line, sidewalks, street trees & ornamental street lights are all part of this new first class subdivision. Developer has paid subdivision development cost charges & taken care to put in place a Building Scheme to extend the design & finishing qualities similar to existing homes in phase 1. Gentle grades make it easy to build your dream home. This is a fantastic time to invest in a great community. Whether you are looking to build your dream home or invest in a promising area, this lot offers endless potential. GST is applicable. New Subdivision: Lot value will be assessed January 2025 B.C. Assessment. City of Merritt taxation May 2025 for property tax amount. Check with city and utility company for connection fee. Call today for your listing package. All measurements are approx. (id:7526)
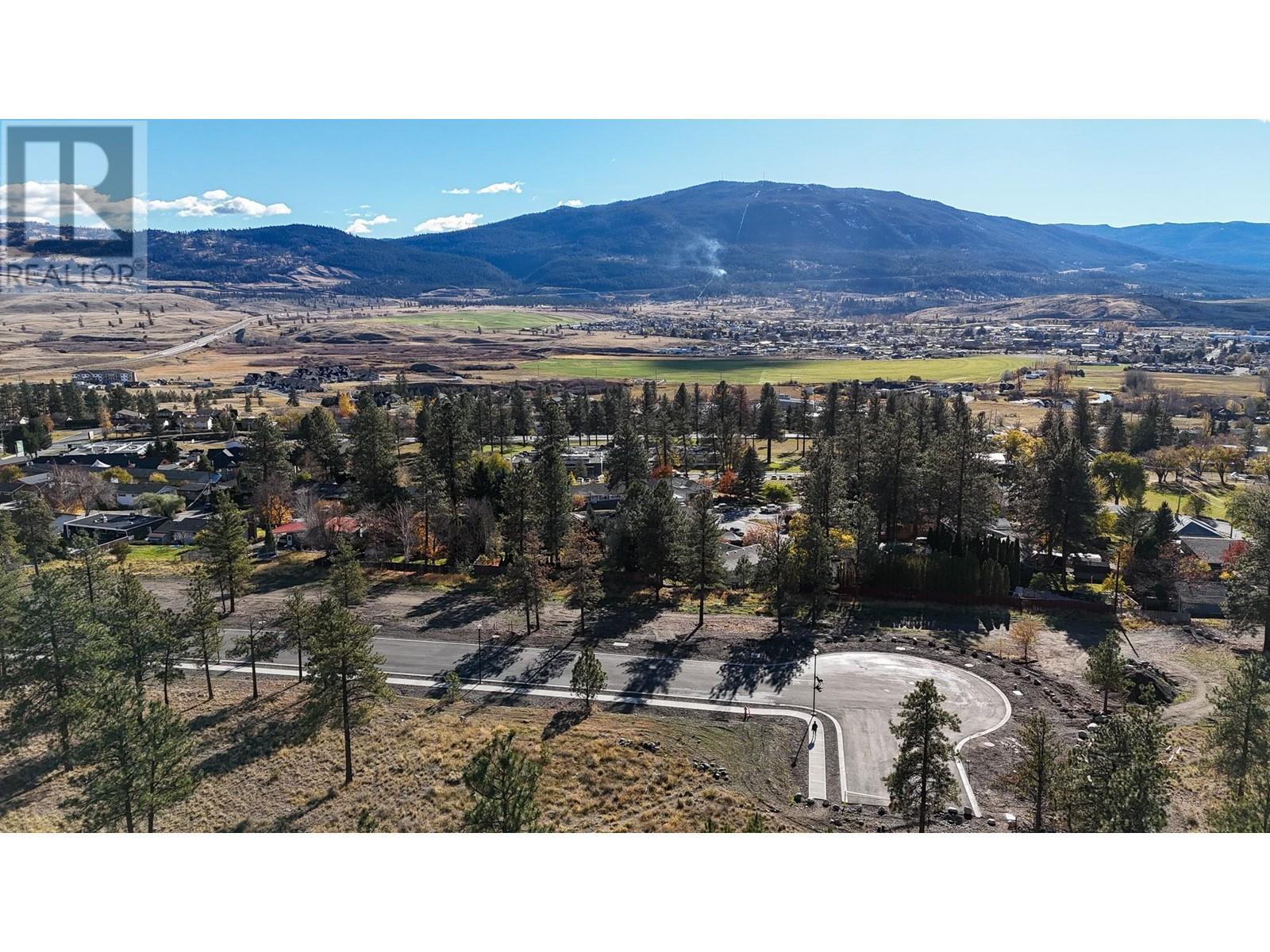
2467 NICHOLSON Avenue
Merritt, British Columbia
Listing # 10329033
$220,000
$220,000
2467 NICHOLSON Avenue Merritt, British Columbia
Listing # 10329033
Exceptional opportunity to own a lot in the prime Bench location. This sought-after peaceful friendly neighbourhood is perfectly situated near hiking & walking trails, park, schools & convenient shopping. This lot backs onto Crown land which is perfect for enjoying the mountain views, tranquility & natural beauty right out your back door. Underground services to the property line, sidewalks, street trees & ornamental street lights are all part of this new first class subdivision. Developer has paid subdivision development cost charges & taken care to put in place a Building Scheme to extend the design & finishing qualities similar to existing homes in phase 1. Gentle grades make it easy to build your dream home. This is a fantastic time to invest in a great community. Whether you are looking to build your dream home or invest in a promising area, this lot offers endless potential. GST is applicable. New Subdivision: Lot value will be assessed January 2025 B.C. Assessment. City of Merritt taxation May 2025 for property tax amount. Check with city and utility company for connection fee. Call today for your listing package. All measurements are approx. (id:7526)
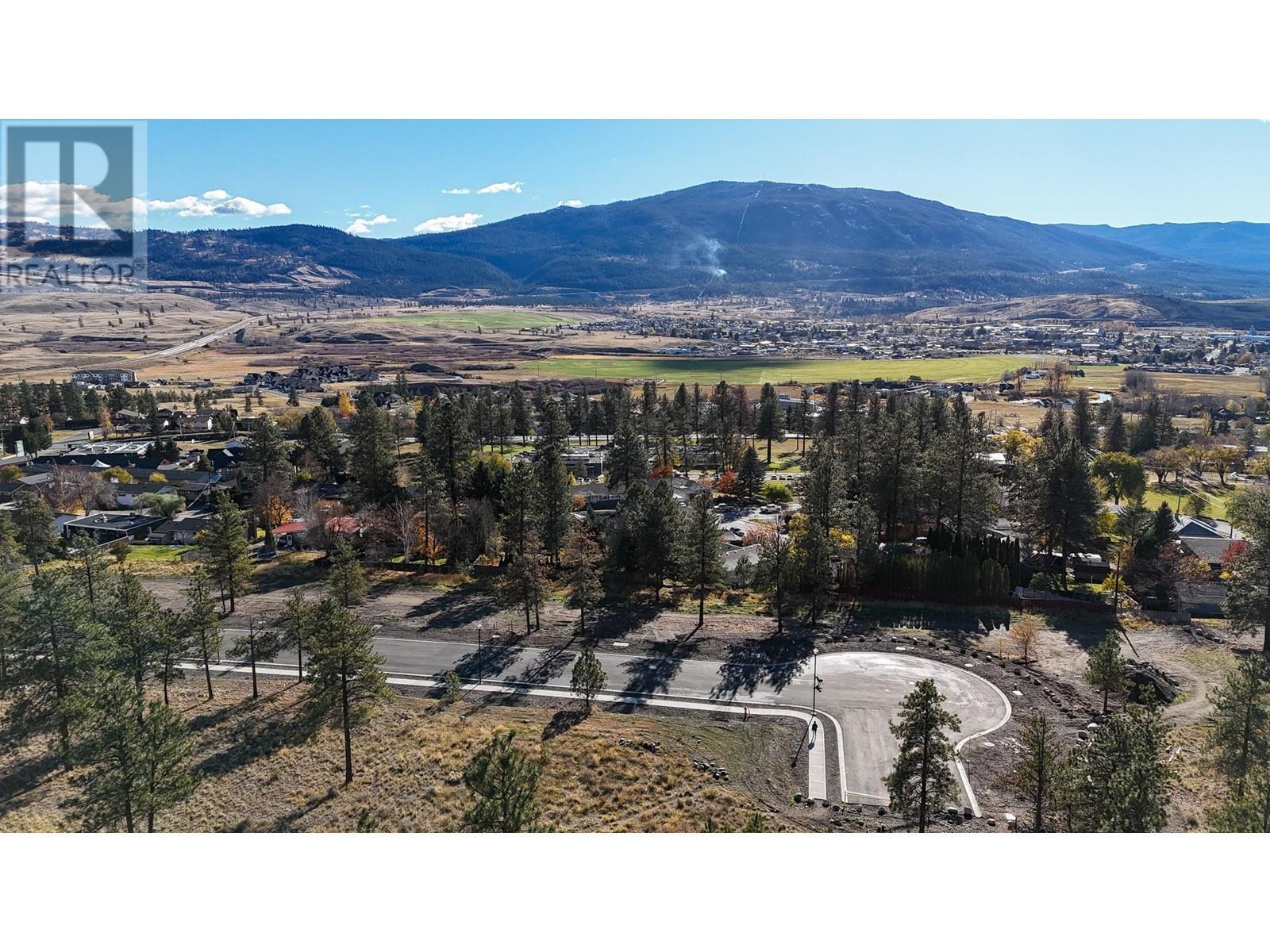
2435 NICHOLSON Avenue
Merritt, British Columbia
Listing # 10329029
$230,000
$230,000
2435 NICHOLSON Avenue Merritt, British Columbia
Listing # 10329029
Exceptional opportunity to own a lot in the prime Bench location. This sought-after peaceful friendly neighbourhood is perfectly situated near hiking & walking trails, park, schools & convenient shopping. This lot backs onto Crown land which is perfect for enjoying the mountain views, tranquility & natural beauty right out your back door. Underground services to the property line, sidewalks, street trees & ornamental street lights are all part of this new first class subdivision. Developer has paid subdivision development cost charges & taken care to put in place a Building Scheme to extend the design & finishing qualities similar to existing homes in phase 1. Gentle grades make it easy to build your dream home. This is a fantastic time to invest in a great community. Whether you are looking to build your dream home or invest in a promising area, this lot offers endless potential. GST is applicable. New Subdivision: Lot value will be assessed January 2025 B.C. Assessment. City of Merritt taxation May 2025 for property tax amount. Check with city and utility company for connection fee. Call today for your listing package. All measurements are approx. (id:7526)
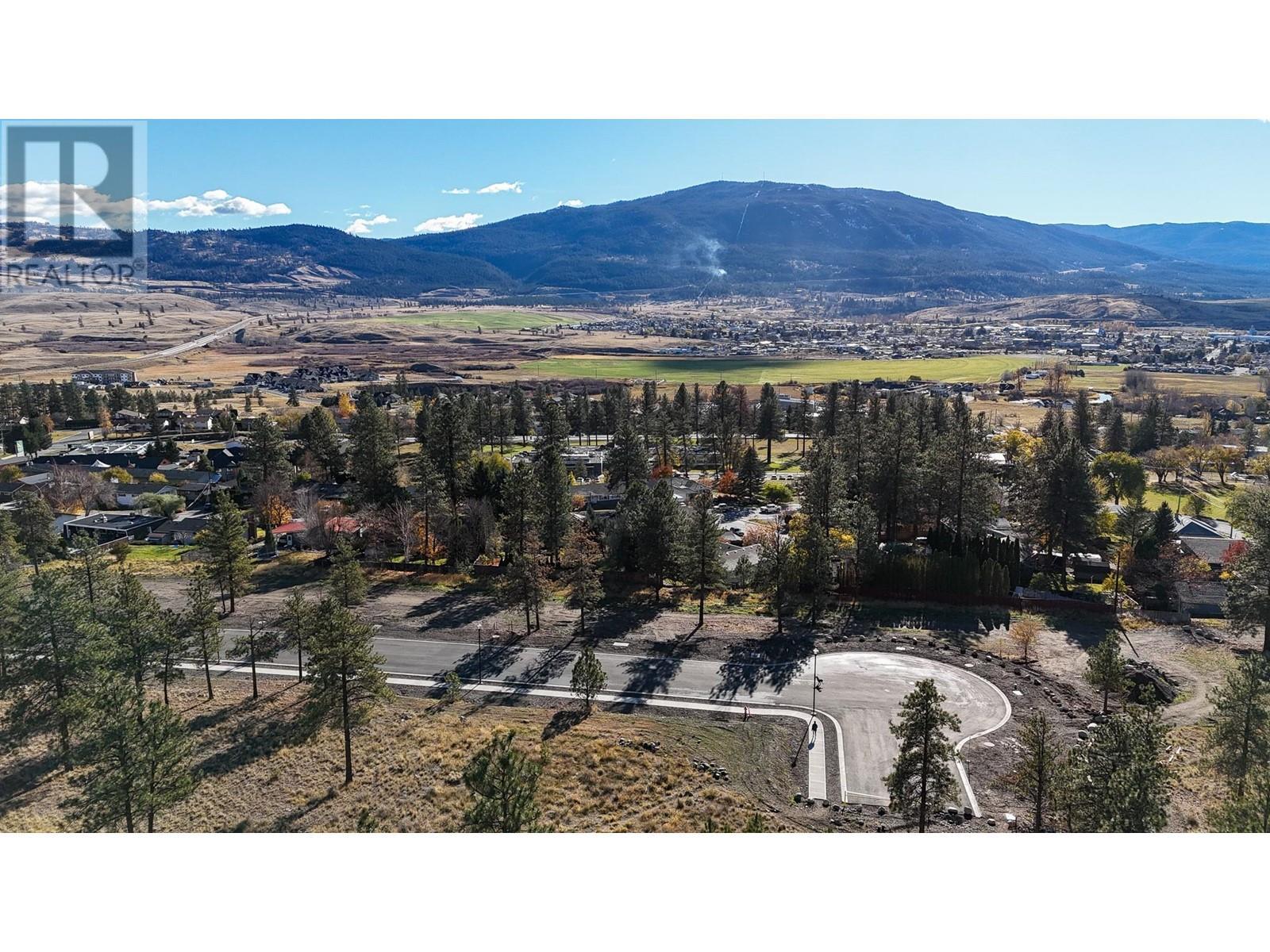
2419 NICHOLSON Avenue
Merritt, British Columbia
Listing # 10329027
$230,000
$230,000
2419 NICHOLSON Avenue Merritt, British Columbia
Listing # 10329027
Exceptional opportunity to own a lot in the prime Bench location. This sought-after peaceful friendly neighbourhood is perfectly situated near hiking & walking trails, park, schools & convenient shopping. This lot backs onto Crown land which is perfect for enjoying the mountain views, tranquility & natural beauty right out your back door. Underground services to the property line, sidewalks, street trees & ornamental street lights are all part of this new first class subdivision. Developer has paid subdivision development cost charges & taken care to put in place a Building Scheme to extend the design & finishing qualities similar to existing homes in phase 1. Gentle grades make it easy to build your dream home. This is a fantastic time to invest in a great community. Whether you are looking to build your dream home or invest in a promising area, this lot offers endless potential. GST is applicable. New Subdivision: Lot value will be assessed January 2025 B.C. Assessment. City of Merritt taxation May 2025 for property tax amount. Check with city and utility company for connection fee. Call today for your listing package. All measurements are approx. (id:7526)
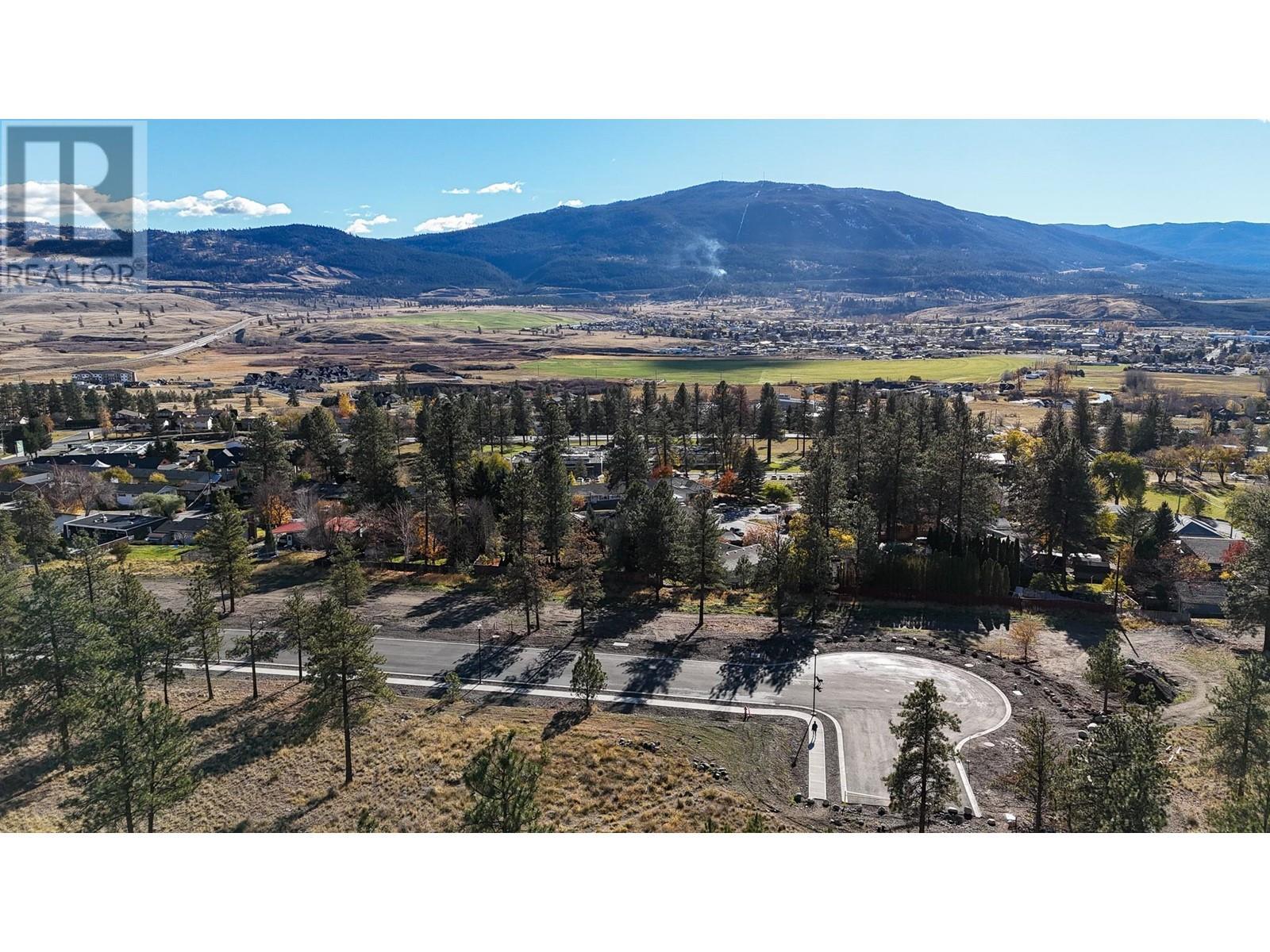
2403 NICHOLSON Avenue
Merritt, British Columbia
Listing # 10329025
$230,000
$230,000
2403 NICHOLSON Avenue Merritt, British Columbia
Listing # 10329025
Exceptional opportunity to own a lot in the prime Bench location. This sought-after peaceful friendly neighbourhood is perfectly situated near hiking & walking trails, park, schools & convenient shopping. This lot backs onto Crown land which is perfect for enjoying the mountain views, tranquility & natural beauty right out your back door. Underground services to the property line, sidewalks, street trees & ornamental street lights are all part of this new first class subdivision. Developer has paid subdivision development cost charges & taken care to put in place a Building Scheme to extend the design & finishing qualities similar to existing homes in phase 1. Gentle grades make it easy to build your dream home. This is a fantastic time to invest in a great community. Whether you are looking to build your dream home or invest in a promising area, this lot offers endless potential. GST is applicable. New Subdivision: Lot value will be assessed January 2025 B.C. Assessment. City of Merritt taxation May 2025 for property tax amount. Check with city and utility company for connection fee. Call today for your listing package. All measurements are approx. (id:7526)
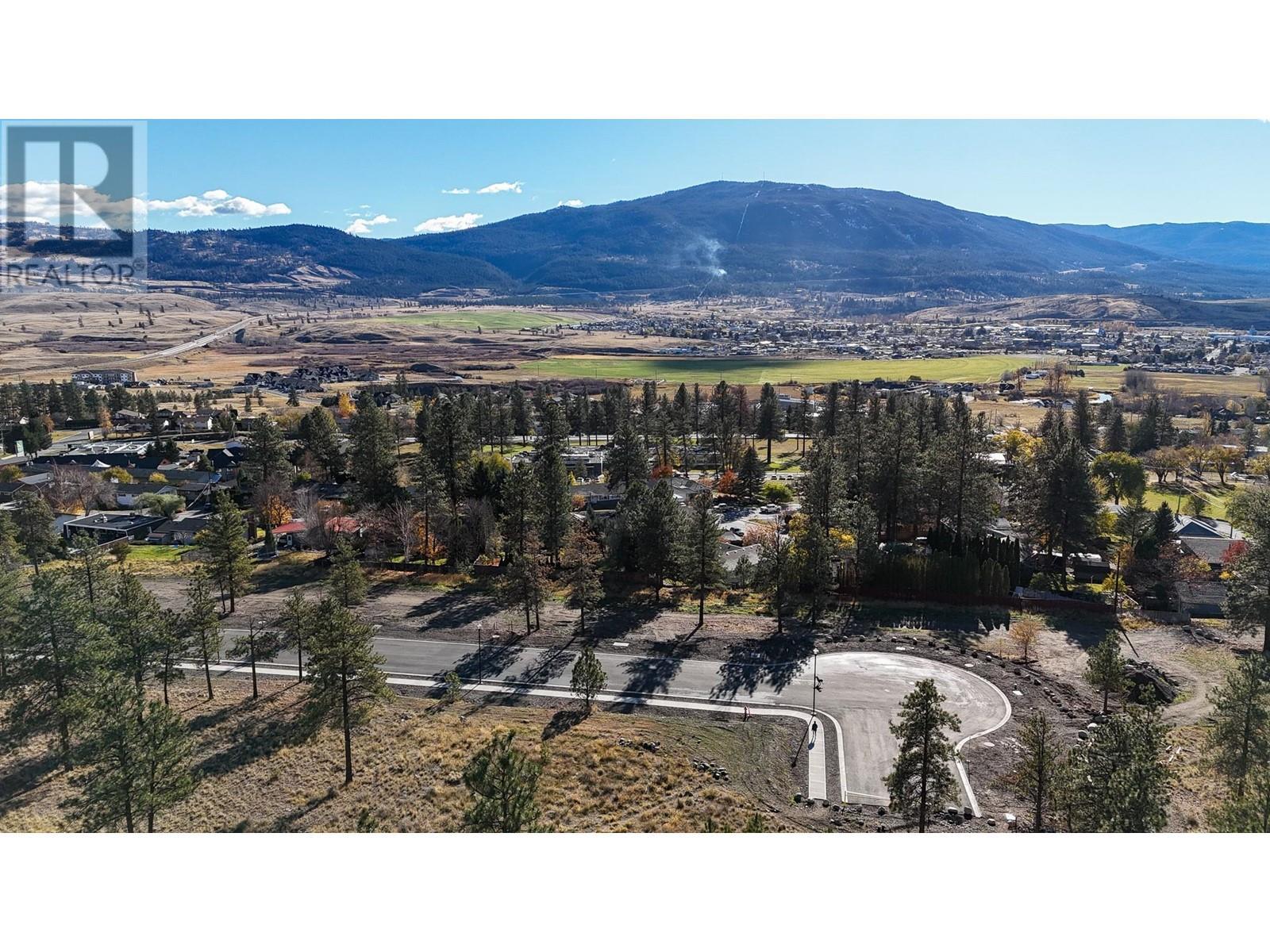
1652 NICHOLSON Avenue
Merritt, British Columbia
Listing # 10329020
$235,000
$235,000
1652 NICHOLSON Avenue Merritt, British Columbia
Listing # 10329020
Exceptional opportunity to own a lot in the prime Bench location. This sought-after peaceful friendly neighbourhood is perfectly situated near hiking & walking trails, park, schools & convenient shopping. This lot backs onto Crown land which is perfect for enjoying the mountain views, tranquility & natural beauty right out your back door. Underground services to the property line, sidewalks, street trees & ornamental street lights are all part of this new first class subdivision. Developer has paid subdivision development cost charges & taken care to put in place a Building Scheme to extend the design & finishing qualities similar to existing homes in phase 1. Gentle grades make it easy to build your dream home. This is a fantastic time to invest in a great community. Whether you are looking to build your dream home or invest in a promising area, this lot offers endless potential. GST is applicable. New Subdivision: Lot value will be assessed January 2025 B.C. Assessment. City of Merritt taxation May 2025 for property tax amount. Check with city and utility company for connection fee. Call today for your listing package. All measurements are approx. (id:7526)
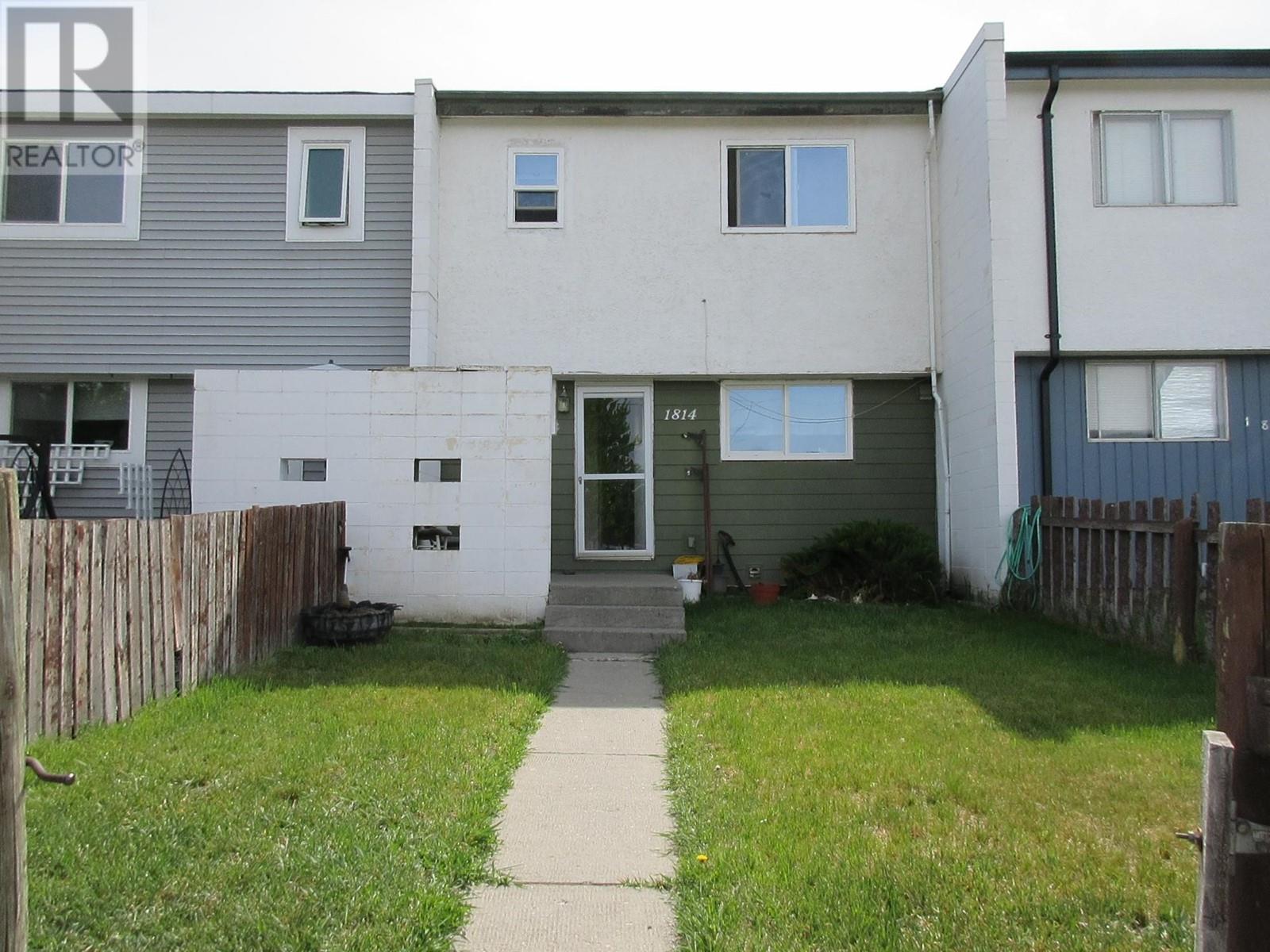
1814 Douglas Street
Merritt, British Columbia
Listing # 10333782
$249,000
3 Beds
/ 2 Baths
$249,000
1814 Douglas Street Merritt, British Columbia
Listing # 10333782
3 Beds
/ 2 Baths
NO STRATA FEES! Nice 3 bedroom, 1.5 bathrooms home across from elementary school yard. The home features vinyl windows, 100-amp electrical panel, updated bathrooms, open design with kitchen, eating area and living room. The main level offers a 2-piece bathroom, living room, kitchen with eating area and access to your backyard. The upper level offers 3 bedrooms, a 4-piece bathroom and 2 large storage closets in the hallway. The basement offers your laundry area with a sink of lots of open space for your ideas. Long term tenants in place. Min 24 to 48 hours notice required for showings. Call today to book your appointment to view. All measurements are approximate. (id:7526)
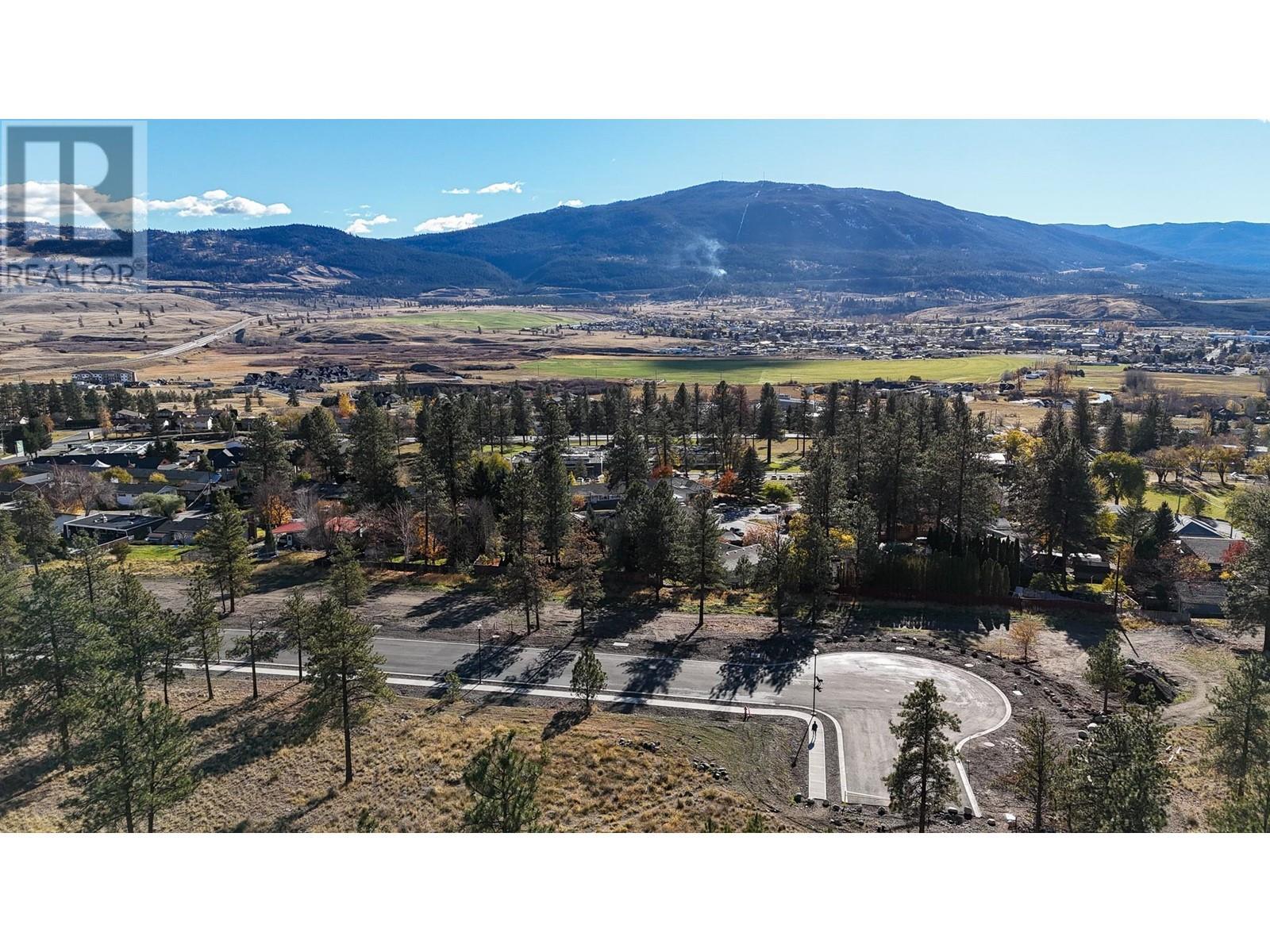
2290 NICHOLSON Avenue
Merritt, British Columbia
Listing # 10329015
$259,000
$259,000
2290 NICHOLSON Avenue Merritt, British Columbia
Listing # 10329015
Exceptional opportunity to own a lot in the prime Bench location. This sought-after peaceful friendly neighbourhood is perfectly situated near hiking & walking trails, park, schools & convenient shopping. This lot is steps away from Crown land which is perfect for enjoying the mountain views, tranquility & natural beauty with easy access. Underground services to the property line, sidewalks, street trees & ornamental street lights are all part of this new first class subdivision. Developer has paid subdivision development cost charges & taken care to put in place a Building Scheme to extend the design & finishing qualities similar to existing homes in phase 1. Gentle grades make it easy to build your dream home. This is a fantastic time to invest in a great community. Whether you are looking to build your dream home or invest in a promising area, this lot offers endless potential. GST is applicable. New Subdivision: Lot value will be assessed January 2025 B.C. Assessment. City of Merritt taxation May 2025 for property tax amount. Check with city and utility company for connection fee. Call today for your listing package. All measurements are approx. (id:7526)
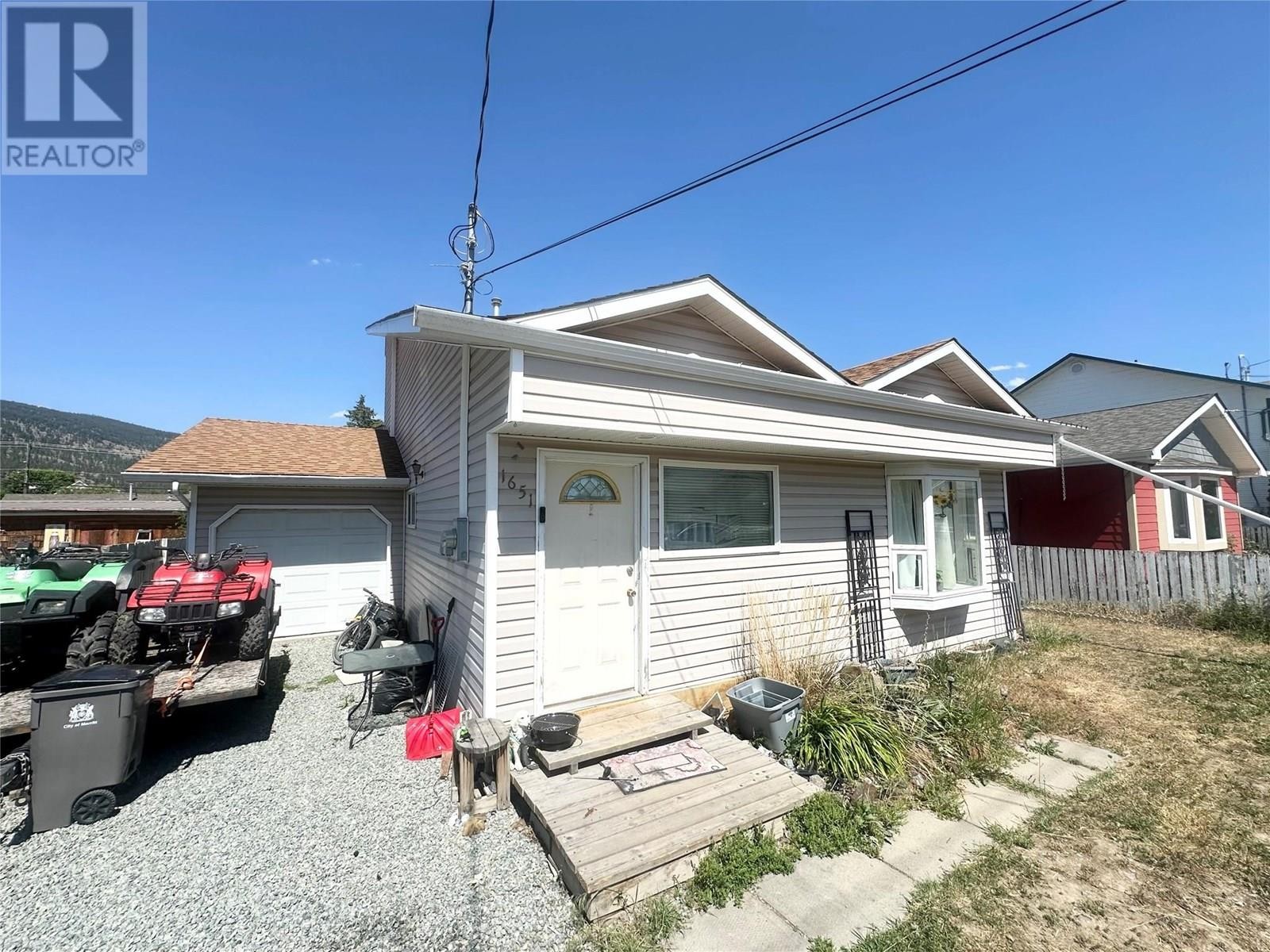
1651 Coldwater Avenue
Merritt, British Columbia
Listing # 10351660
$389,000
2 Beds
/ 2 Baths
$389,000
1651 Coldwater Avenue Merritt, British Columbia
Listing # 10351660
2 Beds
/ 2 Baths
This charming multi-level home features 2 bedrooms and 2 bathrooms, offering a unique layout with the master suite occupying the top floor, complete with an ensuite. The main floor includes a second bedroom and additional full bathroom, while the nice kitchen seamlessly connects to the dining room and living area. The laundry area is located in the basement along with additional space to customize to your liking. Outside, you'll find a fully fenced yard and small storage shed, plus convenient alley access, street parking, and an 18x9 garage. This home is close to tons of amenities, parks, and schools. All measurements are approximate. 24-48 hours notice for showing. Tenanted property. Call listing agent to book your private viewing! (id:7526)
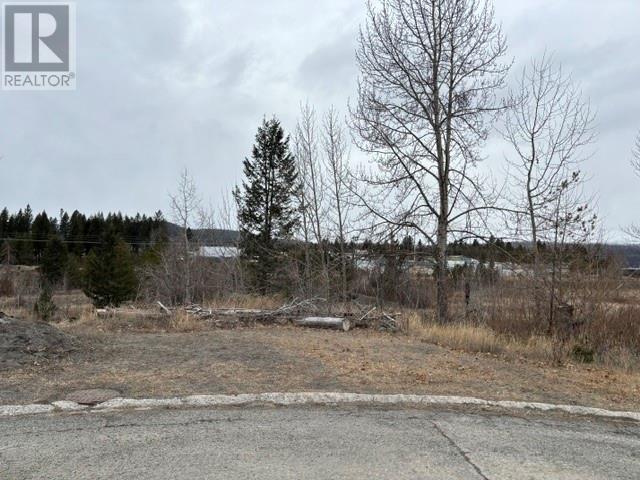
133 Birch Crescent
Logan Lake, British Columbia
Listing # 10338556
$89,000
$89,000
133 Birch Crescent Logan Lake, British Columbia
Listing # 10338556
Welcome to 133 Birch Crescent, a prime residential lot located in a peaceful cul-de-sac in the heart of Logan Lake, BC. This spacious 1/4-acre property offers a usable terrain, perfect for building your dream home. Enjoy privacy and minimal traffic in this tranquil neighborhood setting. With no neighbors behind you, you'll have uninterrupted views and direct access to lush green space and walking trails making it an ideal retreat for outdoor enthusiasts and nature lovers. A short walk to the local secondary school, or to the Logan Lake Marsh to watch the birds, this location is perfect for families with children. Capture breathtaking views of the surrounding mountains and natural landscape right from your backyard. Located close to all shopping and amenities, you'll have easy access to everything you need, from groceries to local services. This lot is a rare find in Logan Lake, offering a perfect combination of peaceful and affordable living, scenic beauty, and modern convenience. Whether you’re looking to build a family home or an investment property, this location has it all. Reach out today to arrange a viewing. (id:7526)
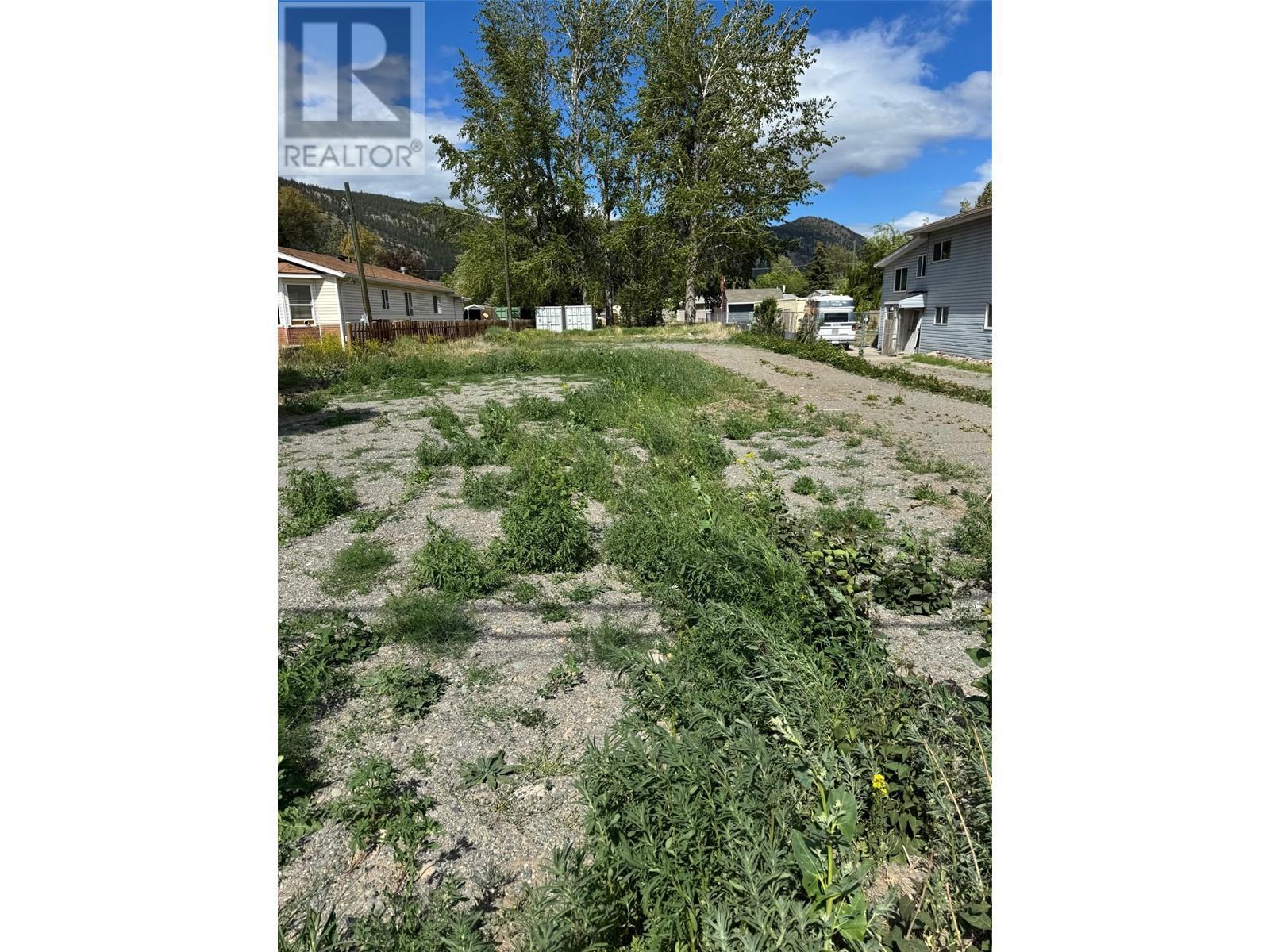
1459 Quilchena Avenue
Merritt, British Columbia
Listing # 10349974
$149,000
$149,000
1459 Quilchena Avenue Merritt, British Columbia
Listing # 10349974
Don't miss this opportunity to own a beautiful, flat lot in the heart of Merritt. With water and sewer connections already in place, this property is ready for your building plans. Ideally situated along the scenic Nicola River, it offers peaceful surroundings while being just a short walk from all the amenities of downtown Merritt. Whether you're looking to build your dream home or invest in a growing community, this lot offers the perfect combination of convenience, nature, and potential. LISTED BY RE/MAX LEGACY (id:7526)

2776 Clapperton Avenue Unit# 105
Merritt, British Columbia
Listing # 10353970
$155,800
2 Beds
/ 1 Baths
$155,800
2776 Clapperton Avenue Unit# 105 Merritt, British Columbia
Listing # 10353970
2 Beds
/ 1 Baths
Located within Diamond Vale Mobile Home & RV park, this single wide mobile home is clean and neat, with new roof (20 year warranty), new washer and dryer and new skirting. Its a very bright 2 bedroom, one bathroom unit. Situated on one of the largest sites within the park, its corner placement allows for a very large backyard and entertainment area. (id:7526)
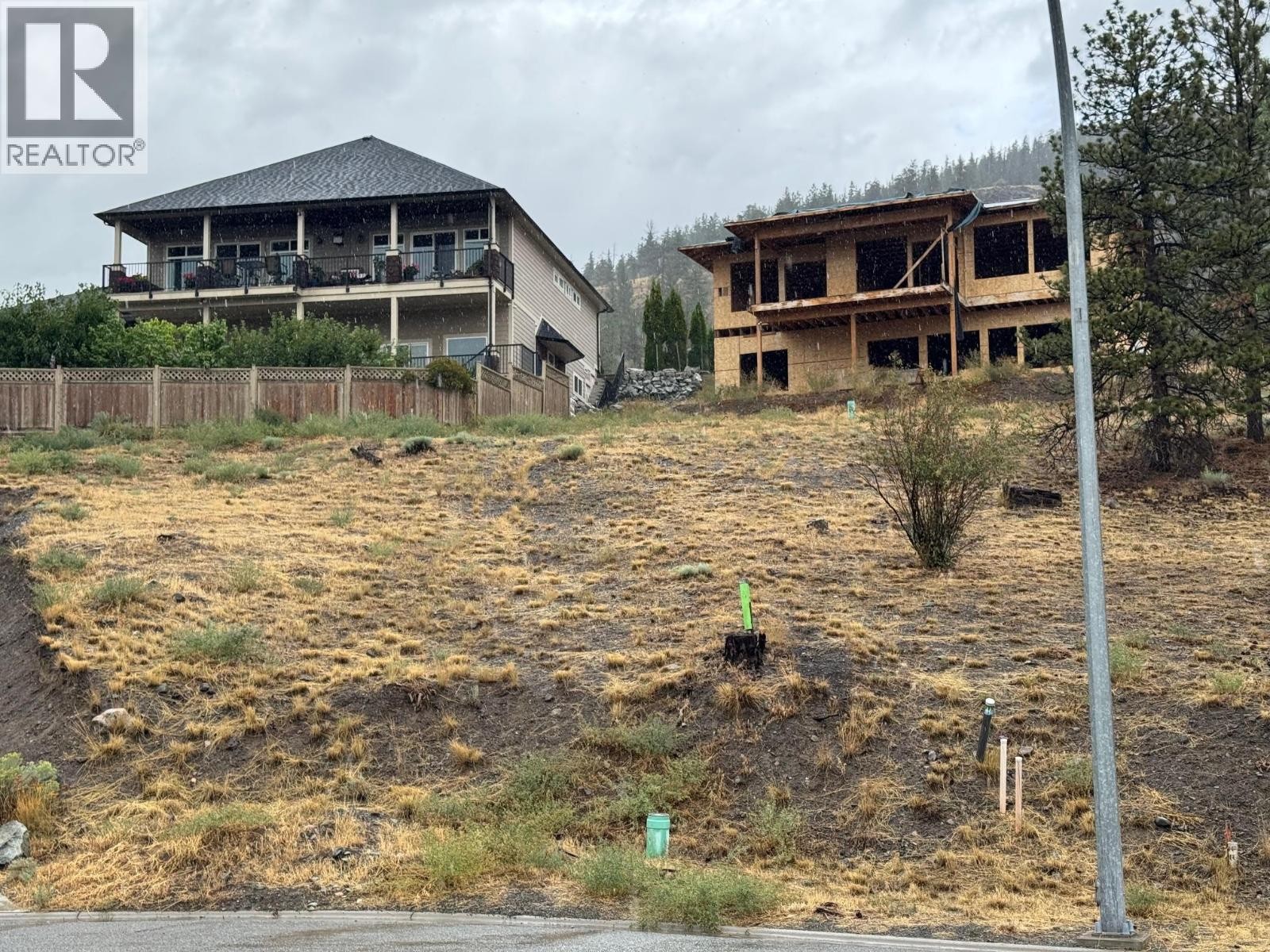
2713 Eagle Crescent
Merritt, British Columbia
Listing # 10359359
$164,900
$164,900
2713 Eagle Crescent Merritt, British Columbia
Listing # 10359359
Prime building lot in Merritt with stunning views overlooking the beautiful Nicola Valley. Situated in a quiet cul-de-sac, this location offers peace and privacy while still being close to amenities. Water and sewer services are not currently connected—prospective buyers are advised to contact the City of Merritt for connection cost details. GST applies. (id:7526)
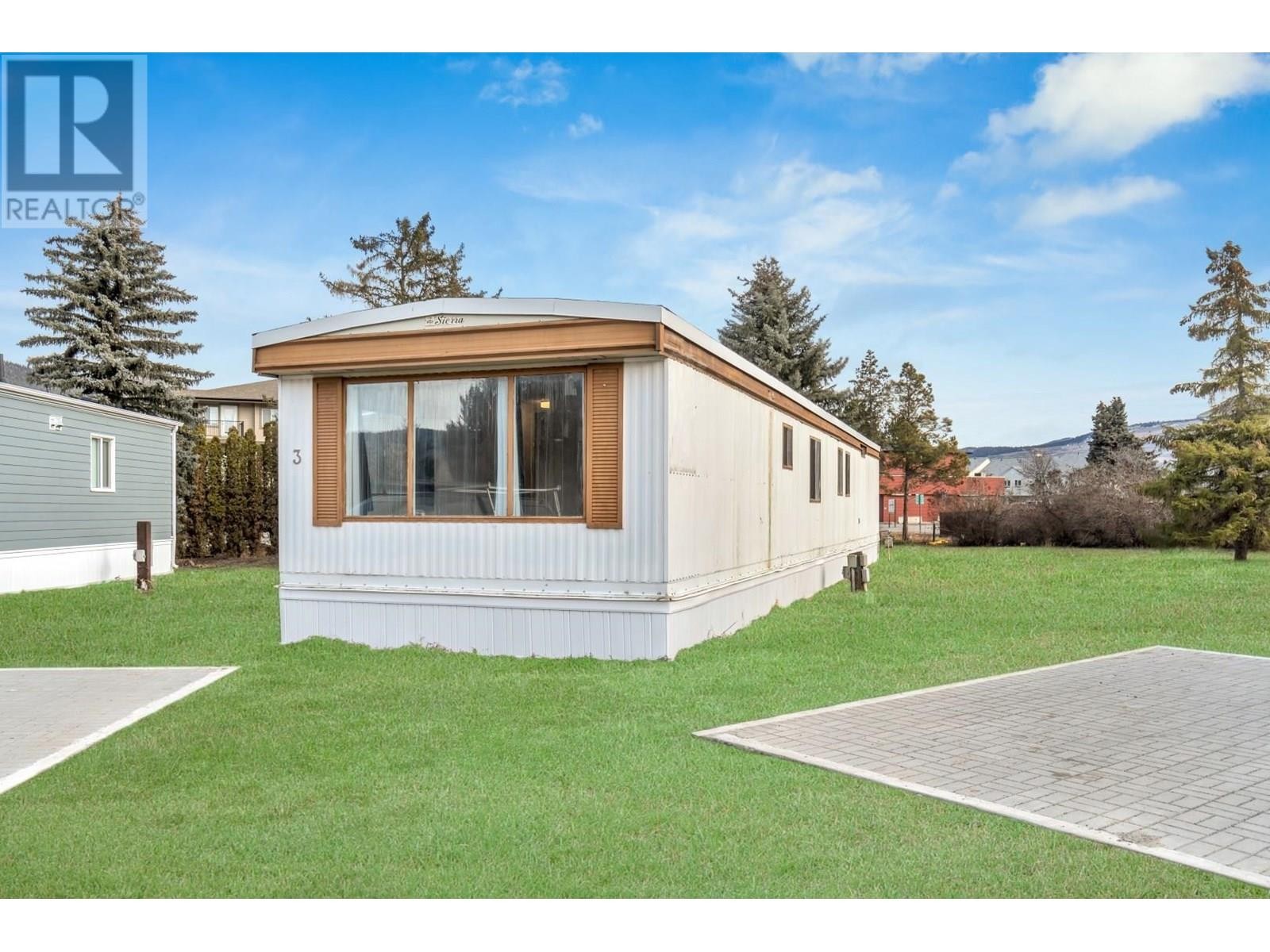
2776 Clapperton Avenue Unit# 3
Merritt, British Columbia
Listing # 10353776
$168,500
2 Beds
/ 1 Baths
$168,500
2776 Clapperton Avenue Unit# 3 Merritt, British Columbia
Listing # 10353776
2 Beds
/ 1 Baths
Located within Diamond Vale Mobile Home & RV Park, this single wide mobile home is fully refreshed with new roof (20 year warranty), new hot water tank, many new appliances and new skirting. The modular home is fully repainted, with new light fixtures. It's a very bright 2 bedroom, one bathroom unit. Situated on one of the largest sites with in the park, it's corner placement allows for a very large backyard and entertainment area (id:7526)

